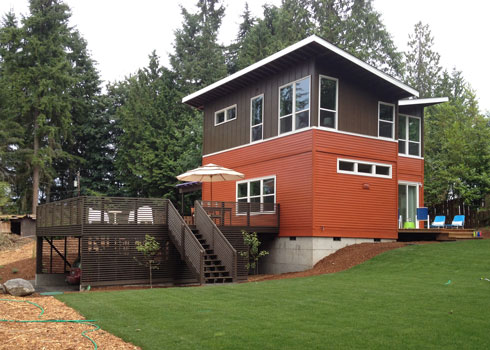The Lichtenstein - John residence is nearing completion... This project was a complete renovation and addition to a classic farmhouse in Ballard. Care was taken to preserve the character of the home while adding much needed space, updating the layout to provide better flow and connecting spaces for a more contemporary lifestyle.
A glimpse of the covered veranda off of the kitchen and dining room is visible from the south facing street front.
The front entryway is ready for tile
A new bathroom on the main floor finds a snug but workable home in what used to be a hallway.
The renovated entryway opens up the original front porch that had been walled in.
A new bathroom on the second story features a skylight and deep soaking tub.
The renovation opened up the living room to connect it to the dining room and kitchen addition.






















