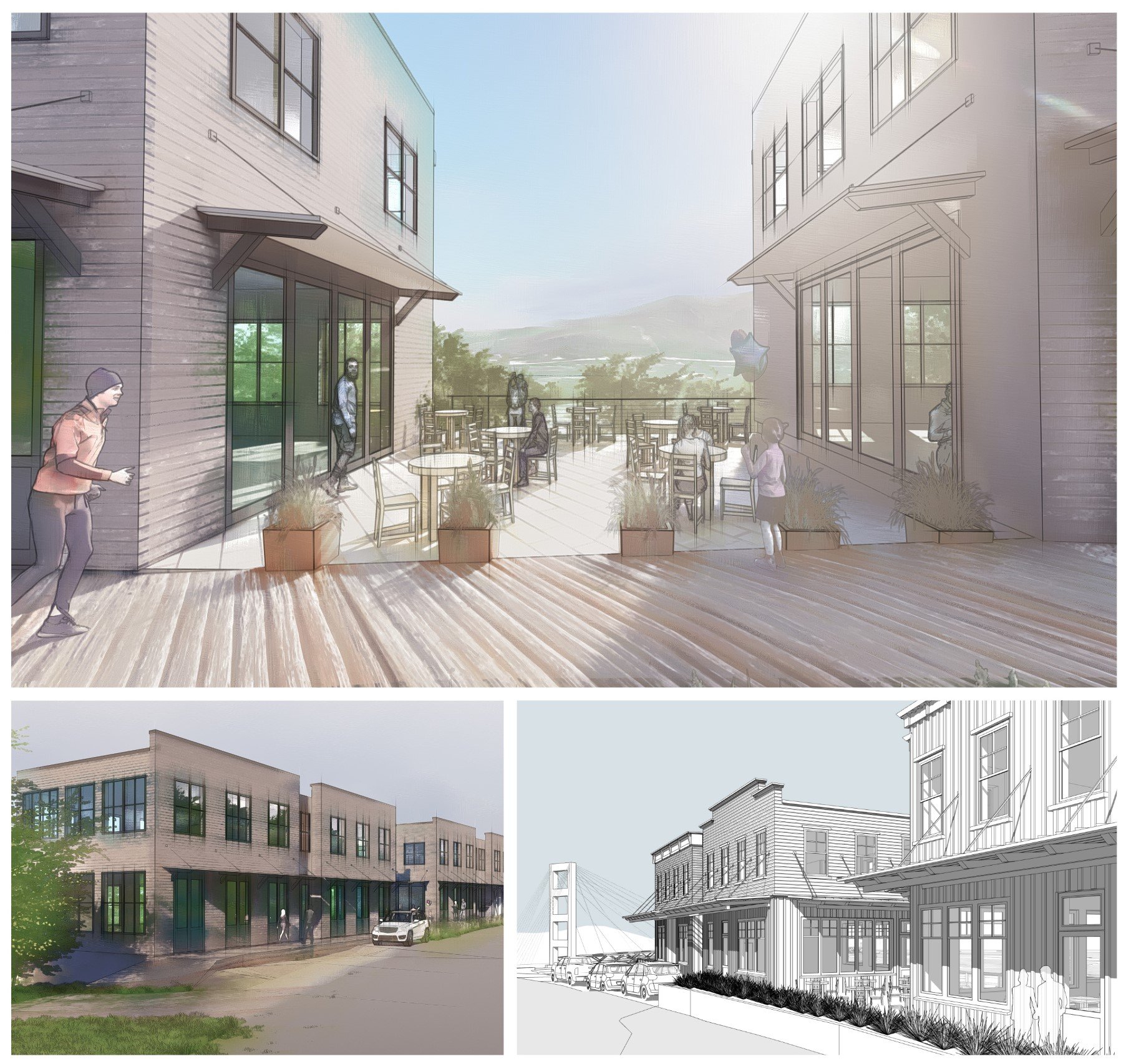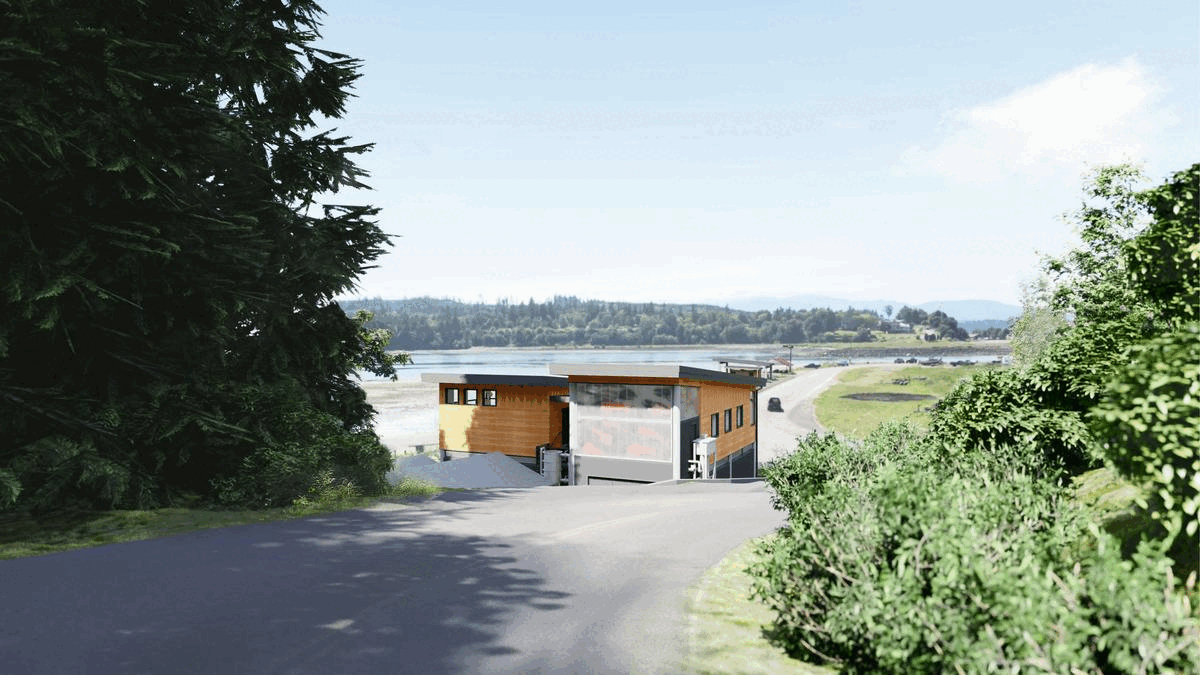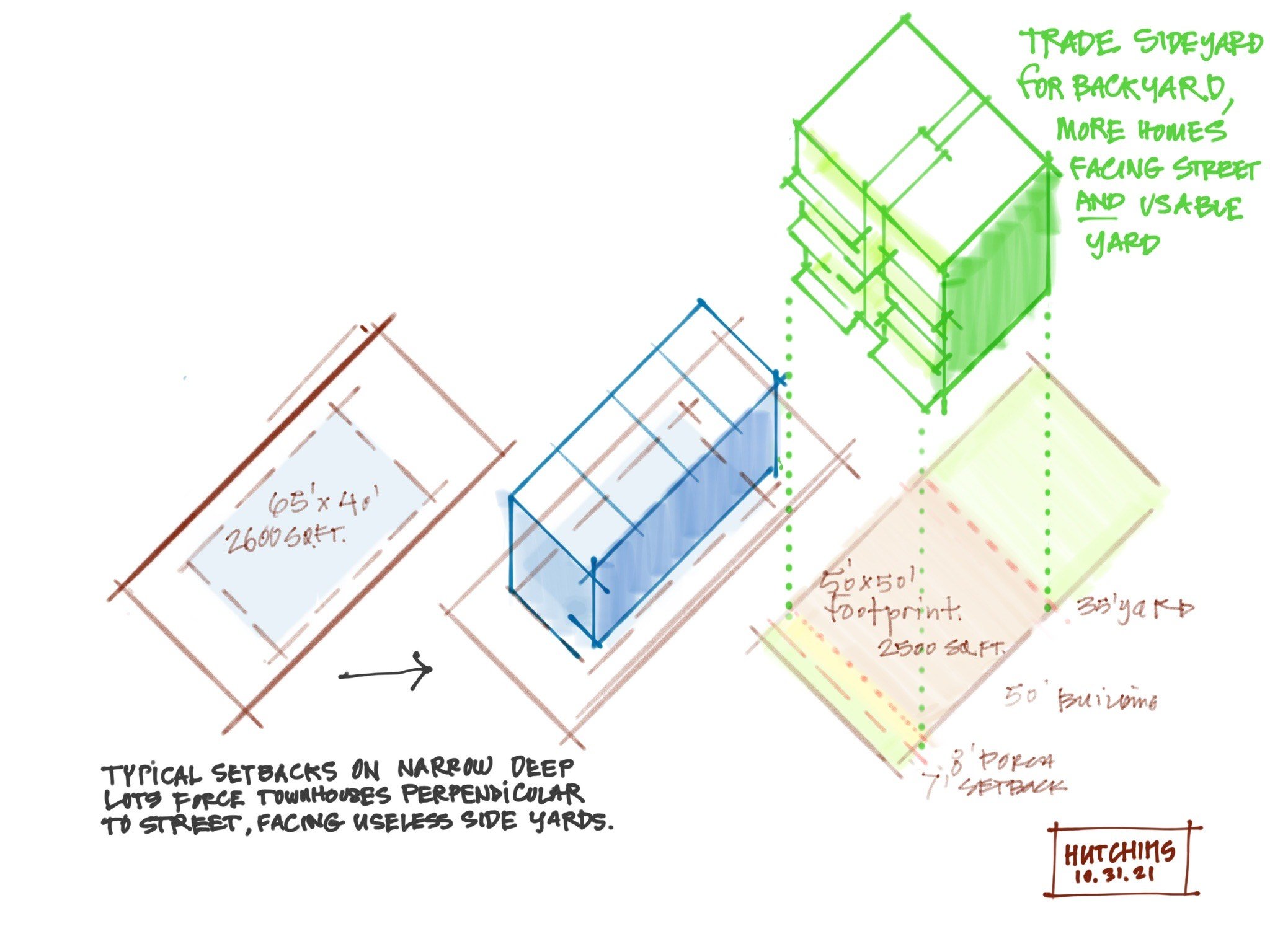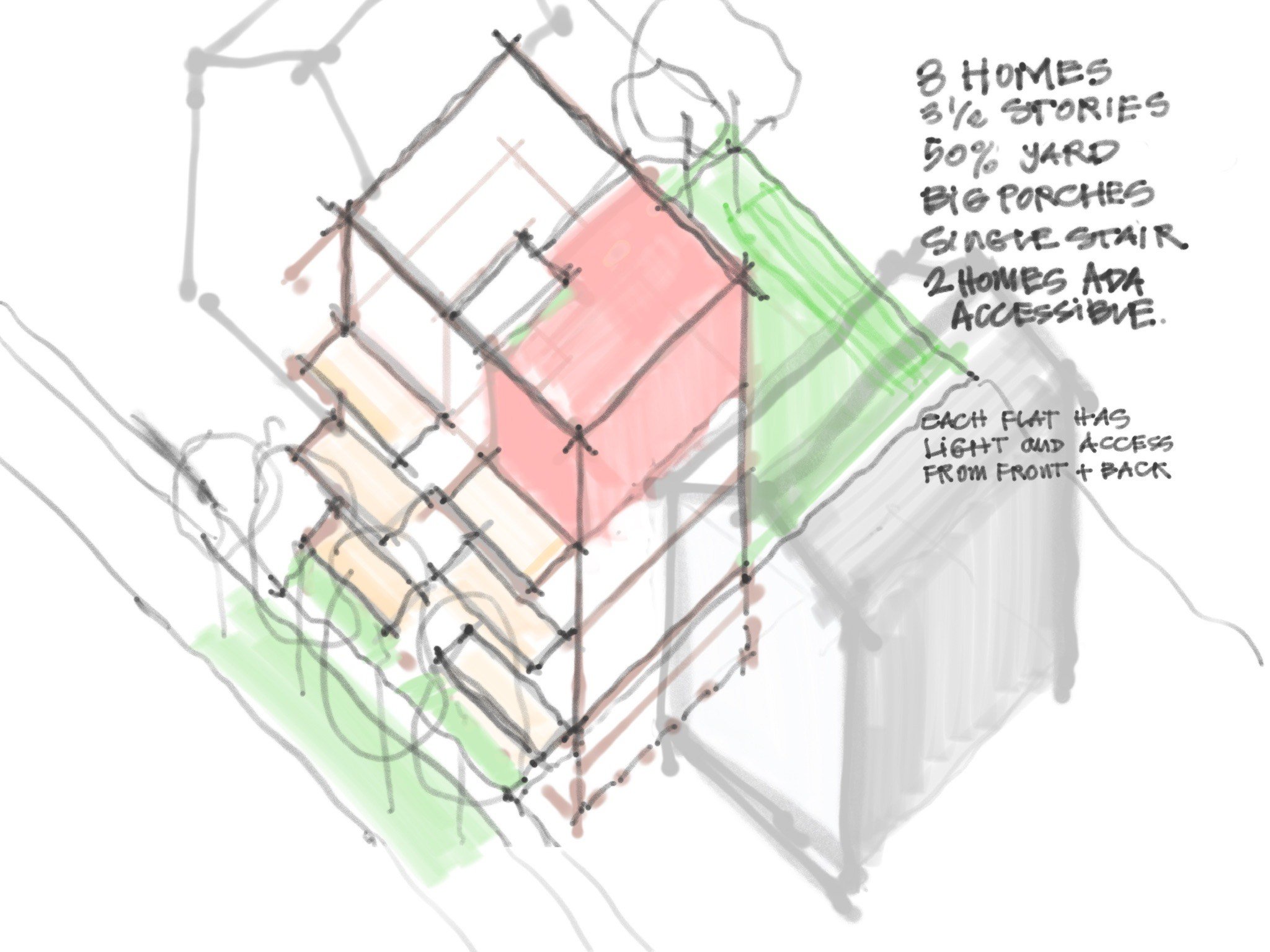The Methow Valley’s Riverside Winthrop Mixed-use project – On the Boards
“This is an amazing gift to the community. I hope everyone will look for ways to make sure it happens.”
-- public meeting attendee
This mixed-use project, at the east side of Winthrop in Washington’s Methow Valley, is positioned to become the upvalley entrance to “old downtown.” The site is a challenging set of narrow parcels overlooking the confluence of the Methow and Chewuch Rivers. The private development is driven by long-time Winthrop residents Peter Goldman and Martha Konsgaard and prioritizes doing right by the community on several fronts.
Given the housing crisis affecting the area, CAST is working with the town on zoning changes to allow for long-term residential rentals, and to integrate workforce housing into the project's program. At both a pedestrian as well as a vehicular gateway to the city, we are linking the town’s boardwalk to the Susie Stephens trail and the town's civic center on the south side of the river. We are working with the community to create an entry point to a public riverwalk trail system. Additionally, the project is envisioned as a template for how buildings can work within Winthrop's westernization code while striving for very high levels of sustainability and designing to passive house standards for the residential and office suites.
Riverside’s program will provide one 1-bedroom and two 2-bedroom residential units overlooking the river, with approximately 2,600 SF of pedestrian-level retail space which spills out into a public courtyard strengthening views and access to the river from town. The second floor incorporates 2,650 SF of office space, continuing the client’s tradition of renting below market rate to community non-profit businesses.
Team
Client: Peter Goldman and Martha Kongsgaard
Architect: CAST architecture
Builder: North Star Construction Company www.Northstarbuilds.Com
Civil & Structural: DCG www.dcgengr.com
Electrical: TFWB tf-wb.com
Environmental: Grette www.gretteassociates.com
Geotech: Geoengineers www.geoengineers.com/
Mechanical: Ecotope www.ecotope.com
Survey: Tackman www.tackmansurveying.com

















