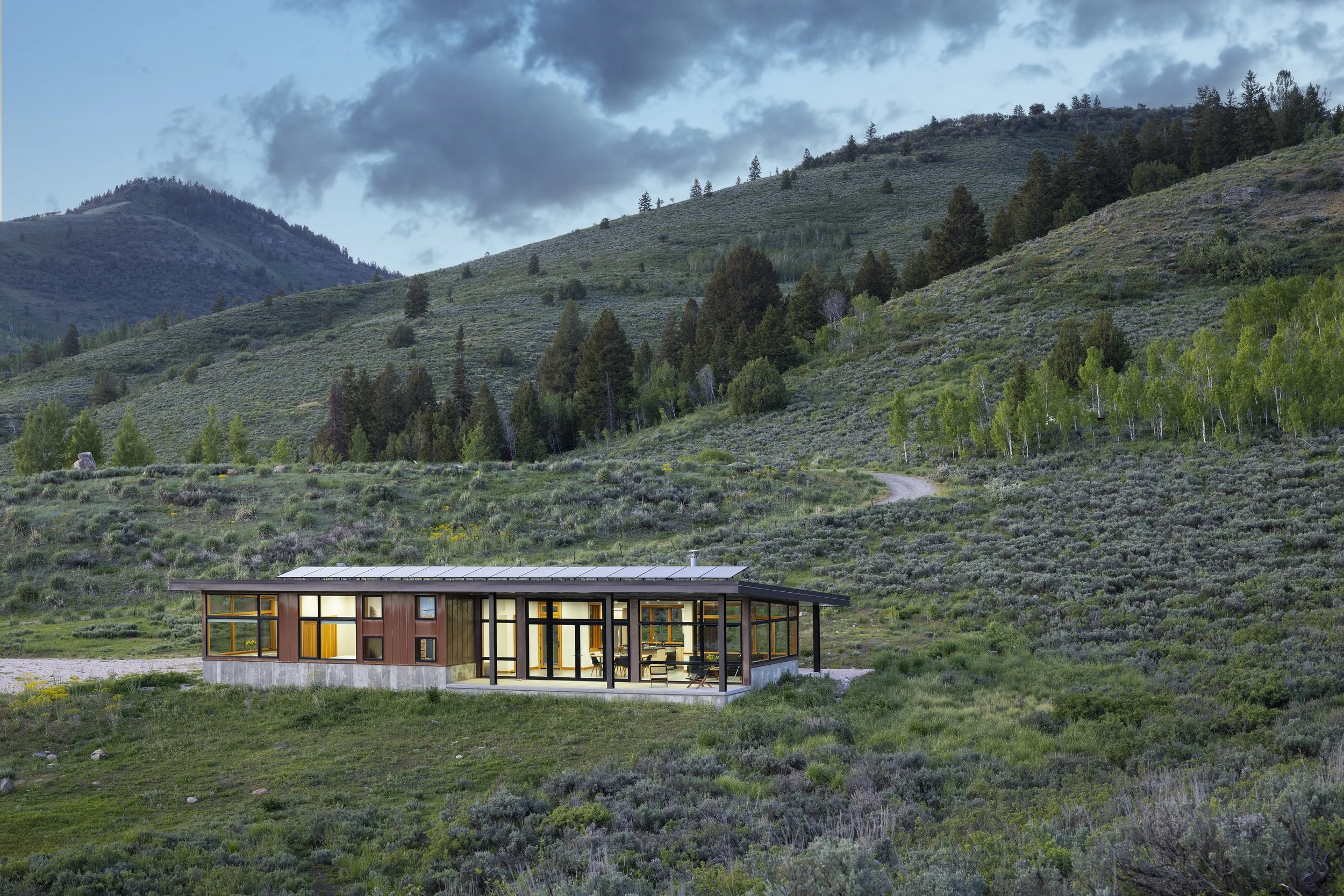Logan Canyon Off-grid Cabin
GREEN DESIGN — RESIDENTIAL ARCHITECTURE — FIREWISE DESIGN
CaChe County, Utah
This off-grid cabin, nestled in the hills on a 5+ acre site bordering U.S. Forest Service land, is 30 minutes from Logan, Utah. The home makes the most of its setting, offering expansive views in every direction. A southwest-facing bank of windows frames the surrounding landscape views, bringing in abundant natural light. The cabin is designed to operate entirely off the grid, with a solar array and backup generator.
The 1,333 square-foot, single-story home includes three bedrooms, two bathrooms, and a sauna. Concrete floors offer thermal mass, helping to moderate indoor temperatures year-round. The great room anchors the dwelling, while the honed black granite countertops in the kitchen, along with a restrained material palette throughout, express a balance of durability, comfort, and craft.
The structure’s orientation, placement of glazing, and the depth of roof overhangs are designed to optimize solar gain in winter, while providing shade during the hot summer sun—an efficient and responsive strategy.
Firewise design strategies shape the form and material selections. A rock and concrete perimeter, weathering steel siding, and a metal roof designed to retain snow all contribute to fire resistance and low-maintenance longevity. A solar array with a backup generator powers the home.
Built to meet the challenges of its rural location, this cabin demonstrates how modern off-grid living can be resilient and deeply connected to place.
Green Design elements: Off-grid, siting, super-insulated envelope, solar array
Photography: Paul Richer, Richer Images


