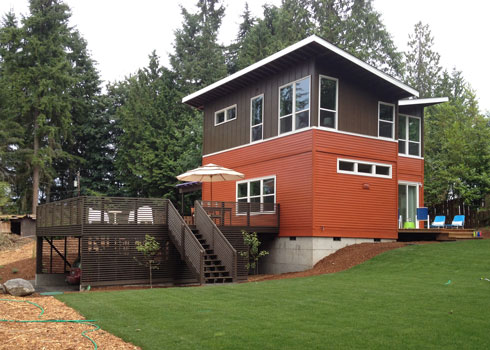Wow, strong support for all of the changes to the DADU / backyard cottage code!
Last night, CM Mike O'Brien and Nick Walsh from the city planning office had an open house to take the temperature of the community with regards to a series of incremental revisions to the DADU code. Some of the proposed changes on the table, plus results from the straw poll as of the beginning of the meeting:
25 for/ 9 against eliminating the owner occupancy requirement
23 for /6 against allowing a DADU and an ADU on the same lot (and possibly change the number of unrelated persons allowed to live on an Single Family lot.
14 for / 5 against /13 maybes for Increasing the Rear Yard Coverage allowed
28 for/4 against eliminating the parking requirement
I didn't get the tallies for the height limit increase and other development standard improvments but they were also supported by a plurality.
The reception was generally positive and civil, and more importantly according to the straw vote for the various measured, there was overwhelming support for all of the provisions.
Next open house is 6 pm, February 3rd at the Wallingford Community Center.










 Great News--We won the
Great News--We won the 







 The cottage in Phinney Ridge is taking shape--it is all dried in and the drywall is up. Â One of the owners is pictured above savoring being on the cutting edge of increased density in Seattle's single family zoning!
The cottage in Phinney Ridge is taking shape--it is all dried in and the drywall is up. Â One of the owners is pictured above savoring being on the cutting edge of increased density in Seattle's single family zoning!