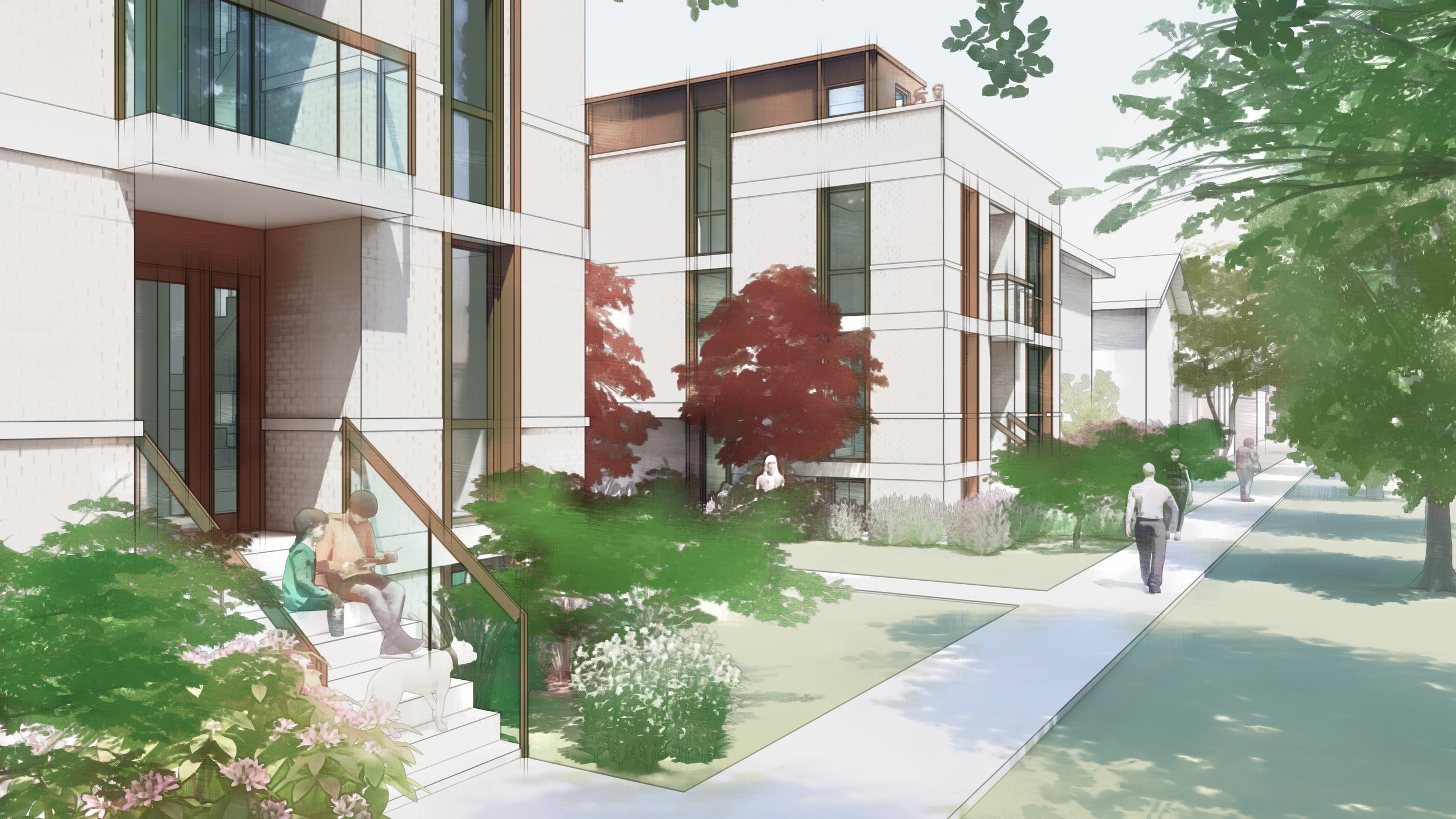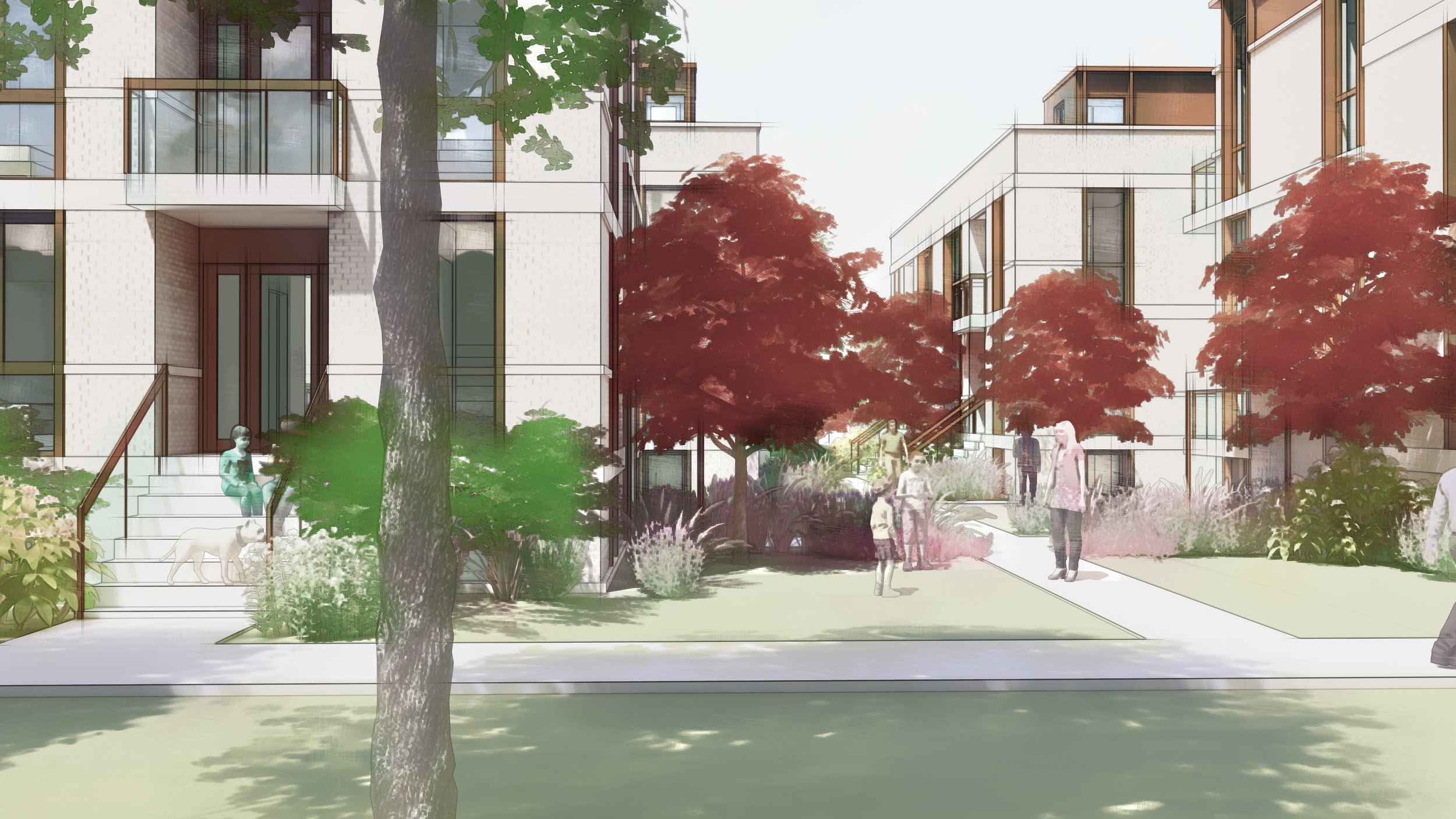New options for housing in Urban Villages with Residential Small Lot Zoning
Residential Small Lot zoning will create new housing options in established urban village neighborhoods
Mandatory Housing Affordability passed City Council yesterday, and as part of that, about 7000 urban Single Family lots will now be able to have two or three primary residences (plus ADUs) on site. I’m pleased that we were able to suggest some amendments that will make the zone more workable, improve flexibility for sites where people would like to preserve the original house.
What is RSL?
In a nutshell:
1 primary residence per 2000 sq ft of lot (one ADU per primary residence allowed)
if your lot is smaller than 4000 sq ft, you could still do two residences.
Floor Area Ratio : .75
Lot coverage: 50%
Maximum size of any single primary residence: 2200sq ft.
Residential Small Lot Streetscape
While conceived as a kind of new ‘cottage’ zoning, it is better suited to compact 2 1/2 story urban houses.
We’ve come up with a prototypical design which maxes out all the limits, and it still feels pretty good within the existing streetscape. It is a 1500 sq ft upper unit, with main level suite, and open living/dining/kitchen (w/ twelve foot ceilings), two typical bedrooms and a second master on level two, with a patio/kitchen garden on the roof. In the basement (half below grade to avoid being counted toward F.A.R.) we’ve designed a 1 bedroom/1 bath Accessory Dwelling Unit, which could easily be integrated into the primary house, set up to generate revenue to help with the mortgage, or be co-owned like a two party condo association.
Because it is a relatively compact volume, with flexibility about solar orientation for a range of urban sites, hopefully we’ll get some owners interested in pursuing Passive House green building standards!
Residential Small Lot zoning: Courtyard bungalows
There is a real opportunity, once you start combining lots, to also aggregate the open space, and get back to that Courtyard Bungalow type that we used to build before zoning made them by and large illegal. Since parking isn’t going to be required for most, the market is going to dictate, but hopefully we’ll be spared a lot of impervious area creating more run off issues.
What is the RSL market and will any of it be affordable?
While I’m pretty excited about the eventual potential of this zone, there are very few neighborhoods where this is going to pencil (i.e. high priced, high demand markets).
1) it is happening where land values are going to be the highest (urban villages), but with the low density limits, land costs cannot be spread across more than 2 or 3 units for the most part—at minimum $300K of any newly developed unit is going to be for land value.
2) With low densities, it will be nearly impossible to provide new rent restricted housing on site. Nearly all development will pay the MHA fee (up to $45,650 per unit). With the ‘downzones’ to RSL that Council enacted with the late amendments taking many Lowrise areas a step back, it ensures than most of those areas will never see rent-restricted housing.
3) Similar to Vancouver’s market where the high cost of detached housing is tempered by ‘mortgage helpers’ like Laneway houses, ADUs are really the only new less expensive option, and that is purely because of the size of those units.



