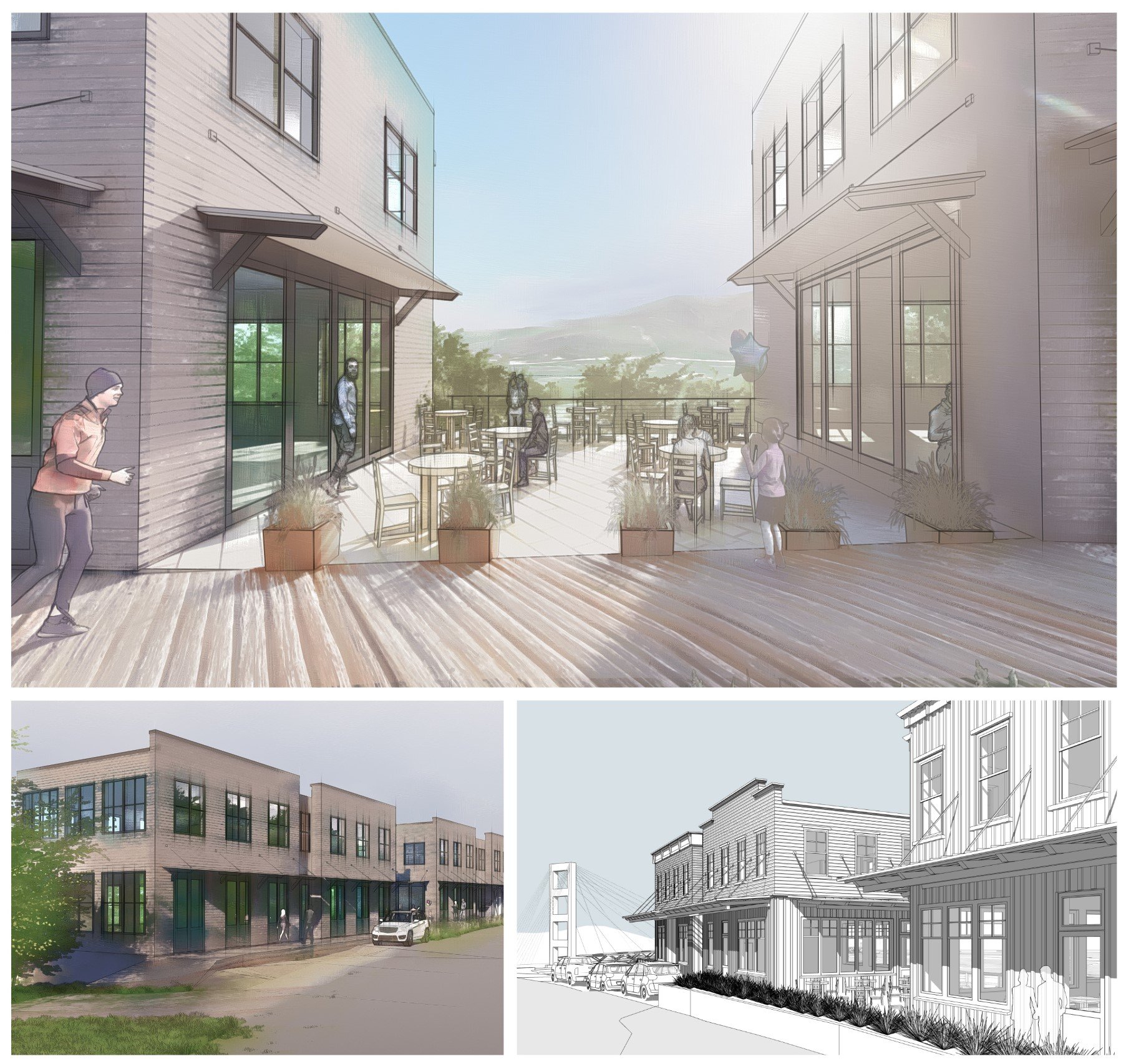ON THE BOARDS - METHOW VALLEY’S RIVERSMeet WINTHROP proposed MIXED-USE BUILDING
RiversMeet, a proposed mixed-use project in the town of Winthrop in Washington’s Methow Valley, is positioned to become the upvalley entrance to “old downtown.” The site is a challenging set of narrow parcels overlooking the confluence of the Methow and Chewuch Rivers.
CAST’s client, Peter Goldman, as part of his development proposal, intends to request the town make zoning changes to allow for long-term rentals in the commercial district. RiversMeet is envisioned as a template for how buildings can work within Winthrop's westernization code while striving for high levels of sustainability and providing more inclusive housing options.
The program will provide two 2-bedroom residential units overlooking the river, with approximately 1,870 SF of pedestrian-level retail space. The second floor incorporates 1,870 SF of office space. The second floor incorporates 1,870 SF of office space, continuing the client’s tradition of renting below market rate to community non-profit businesses.
Team
Client: Peter Goldman and Martha Kongsgaard
Architect: CAST architecture
Builder: North Star Construction Company www.Northstarbuilds.Com
Civil & Structural: DCG www.dcgengr.com
Electrical: TFWB tf-wb.com
Environmental: Grette www.gretteassociates.com
Geotech: Geoengineers www.geoengineers.com/
Mechanical: Ecotope www.ecotope.com
Survey: Tackman www.tackmansurveying.com



