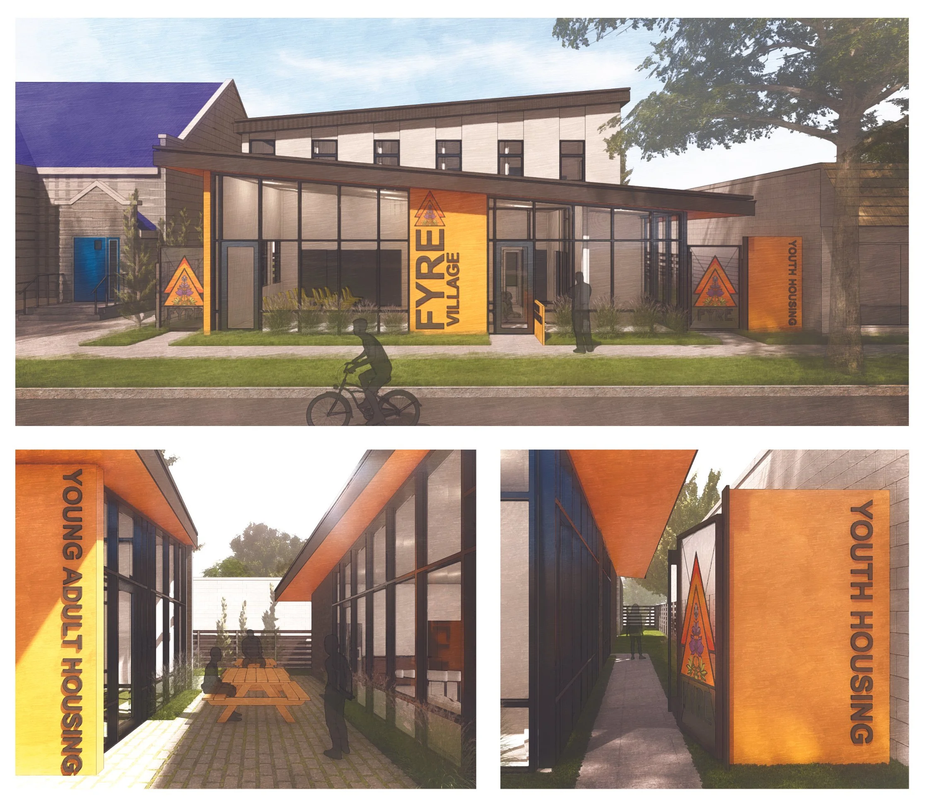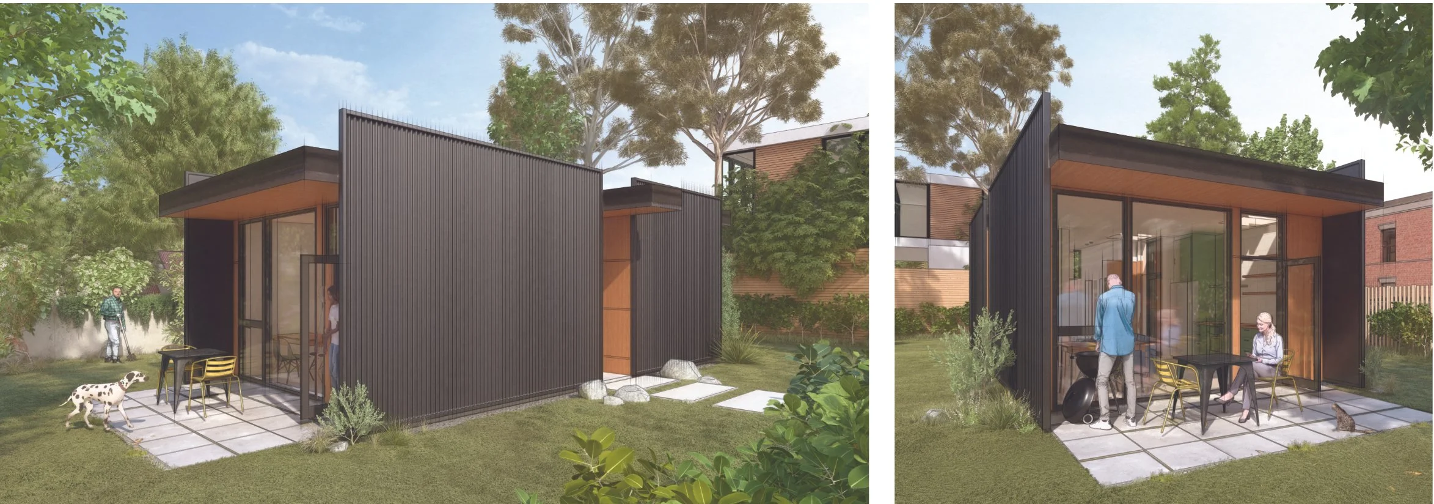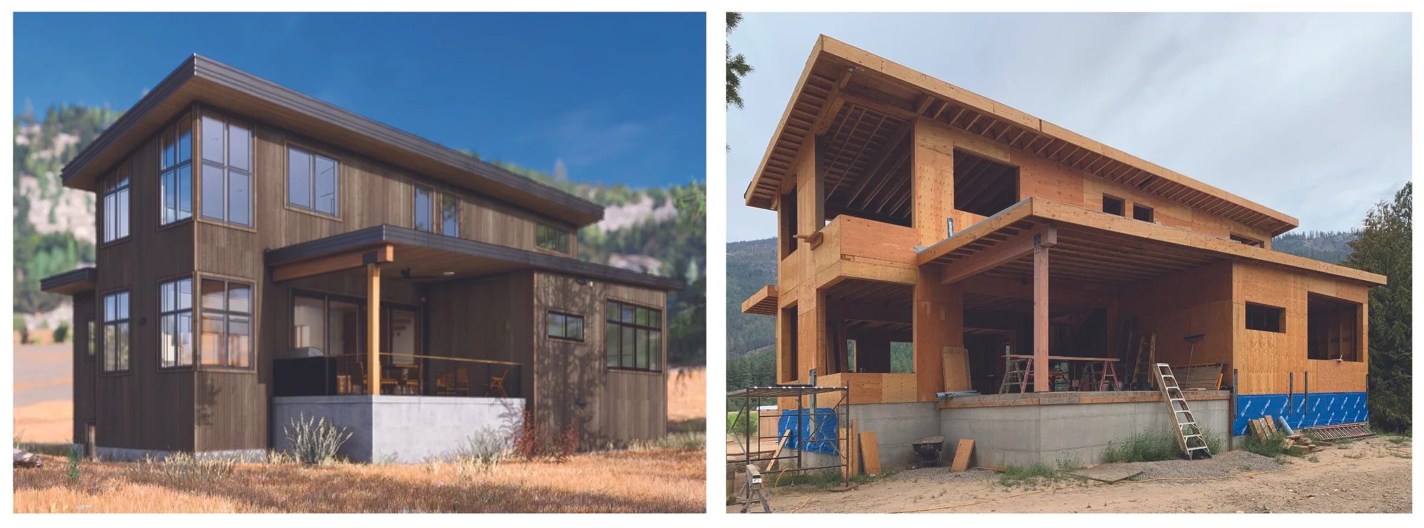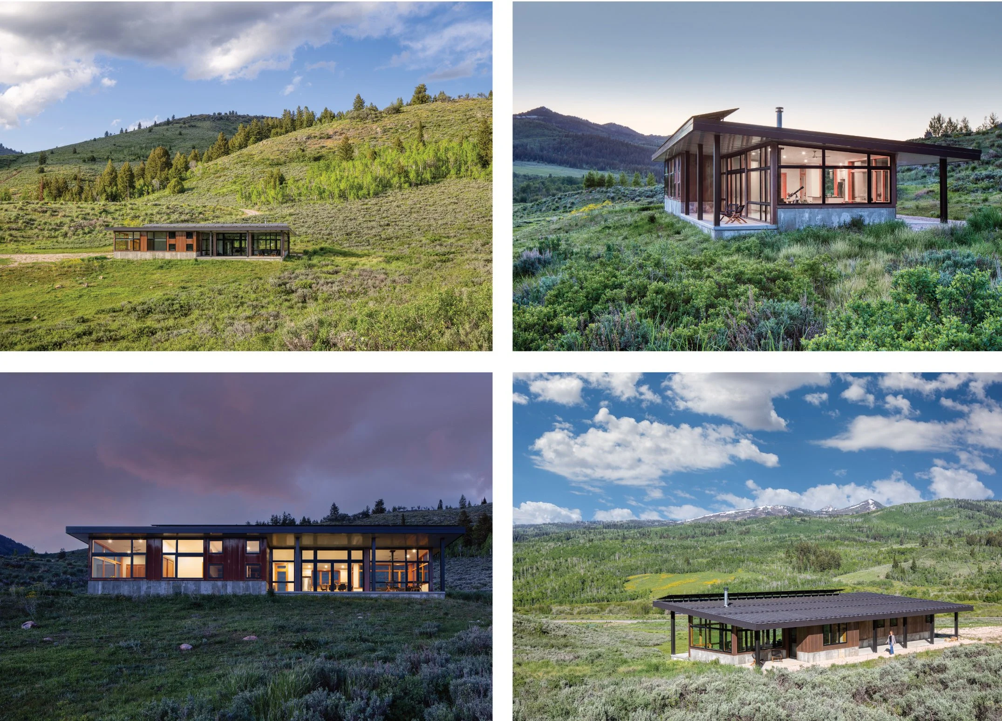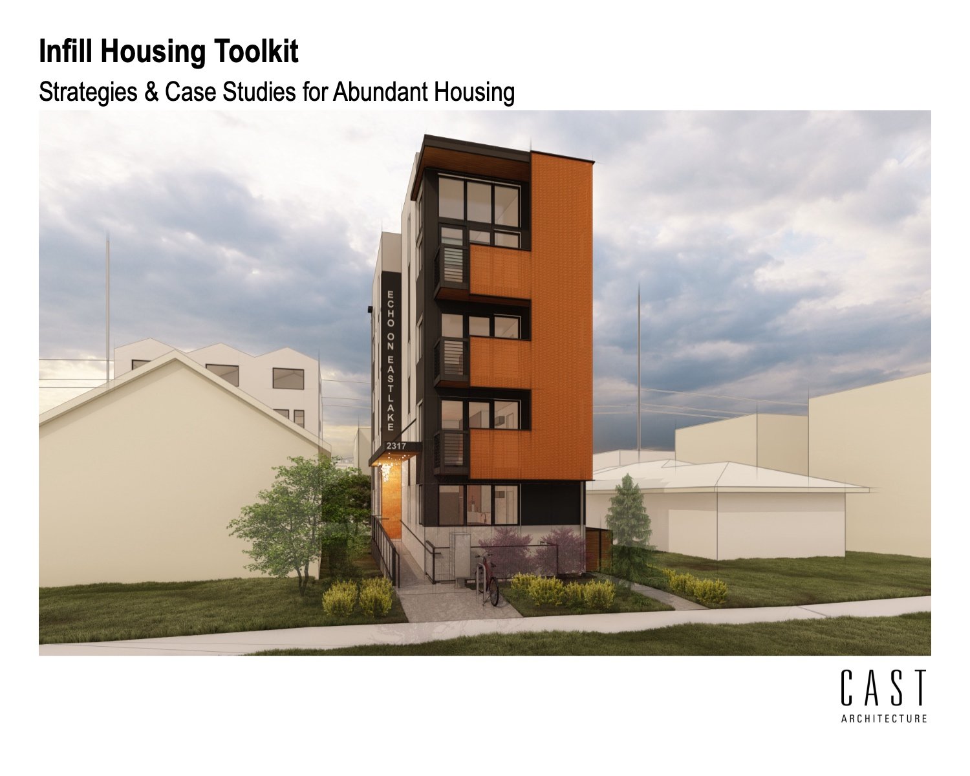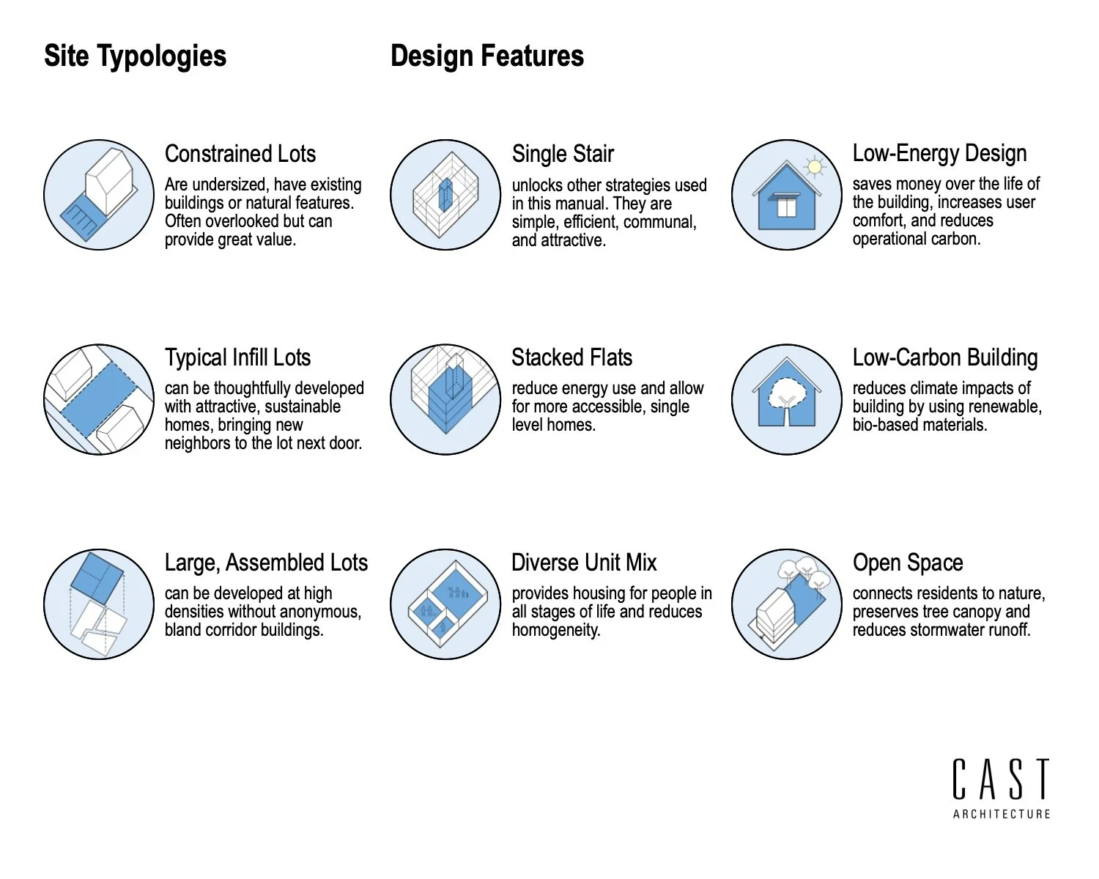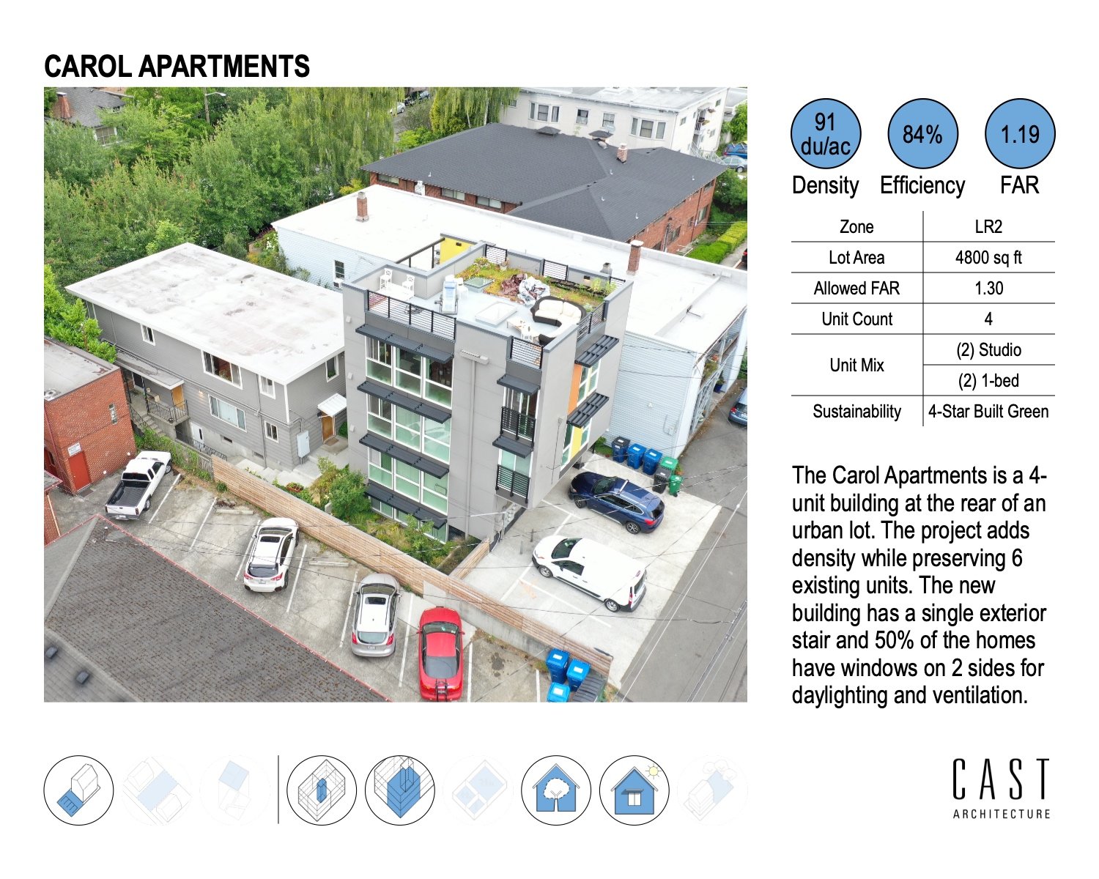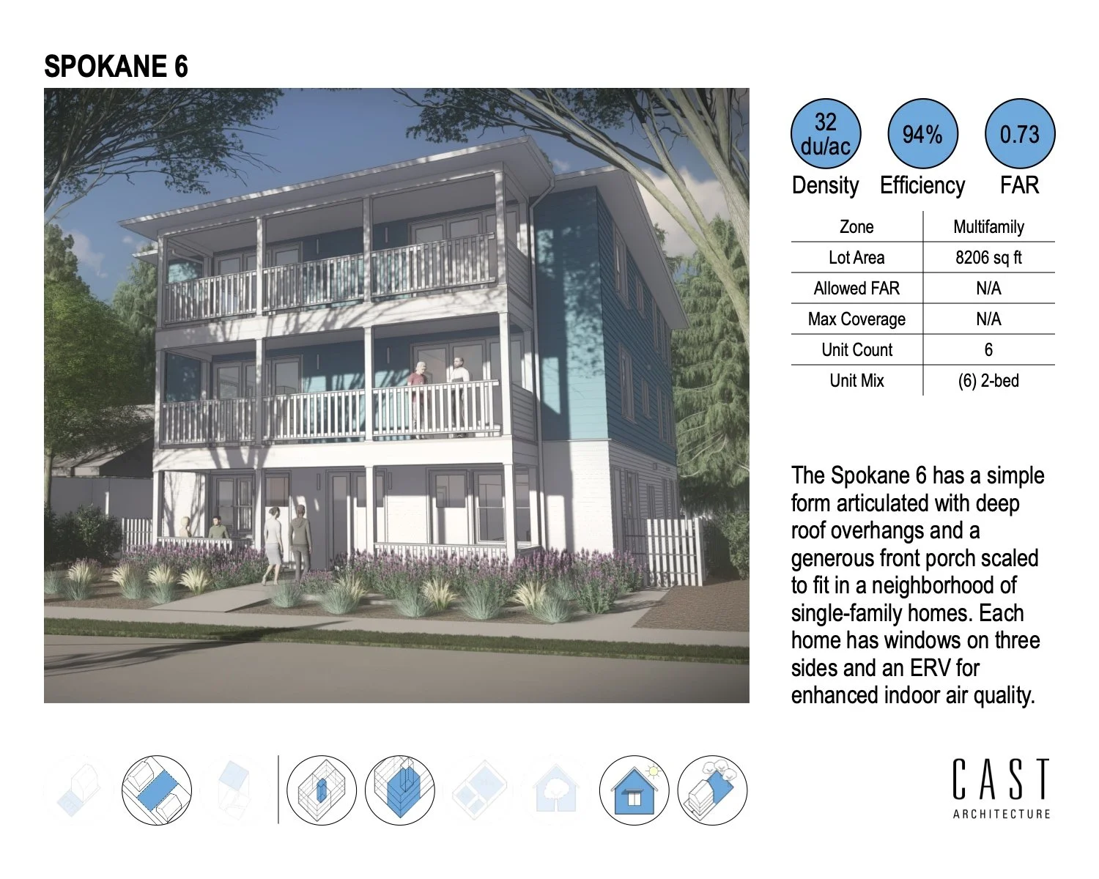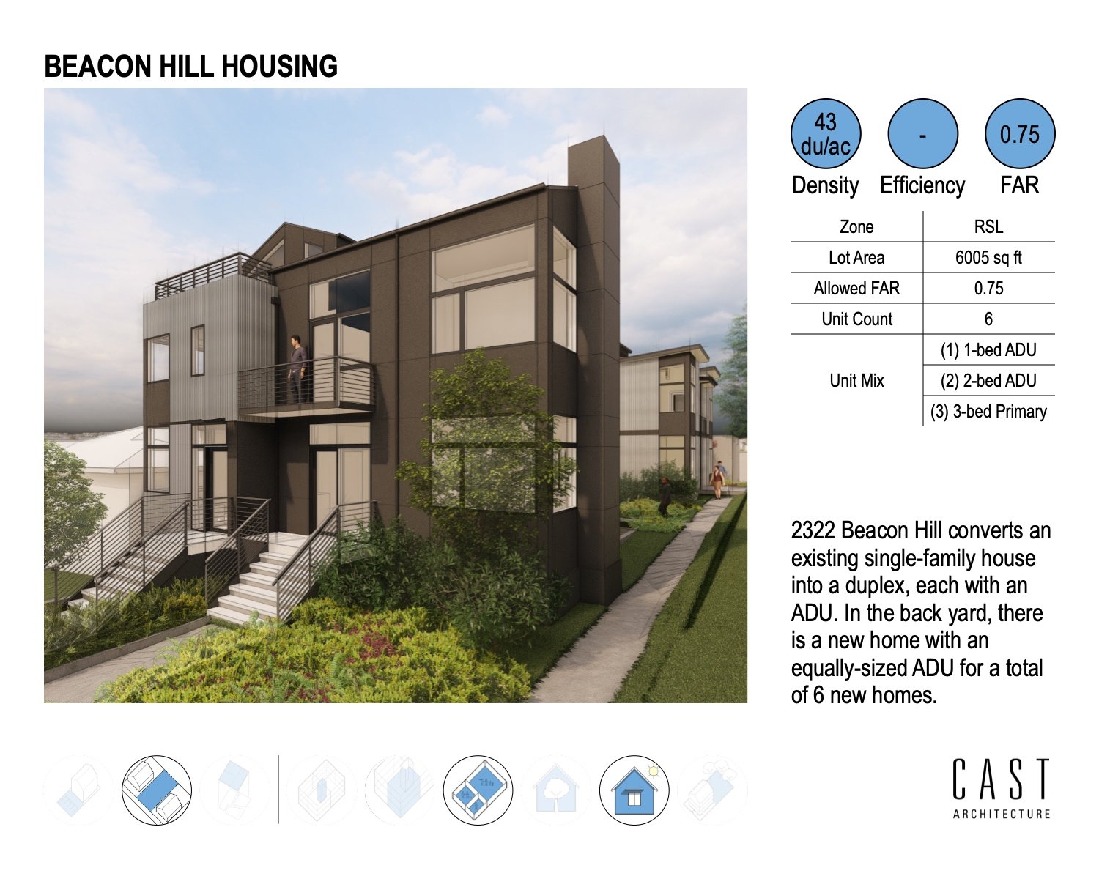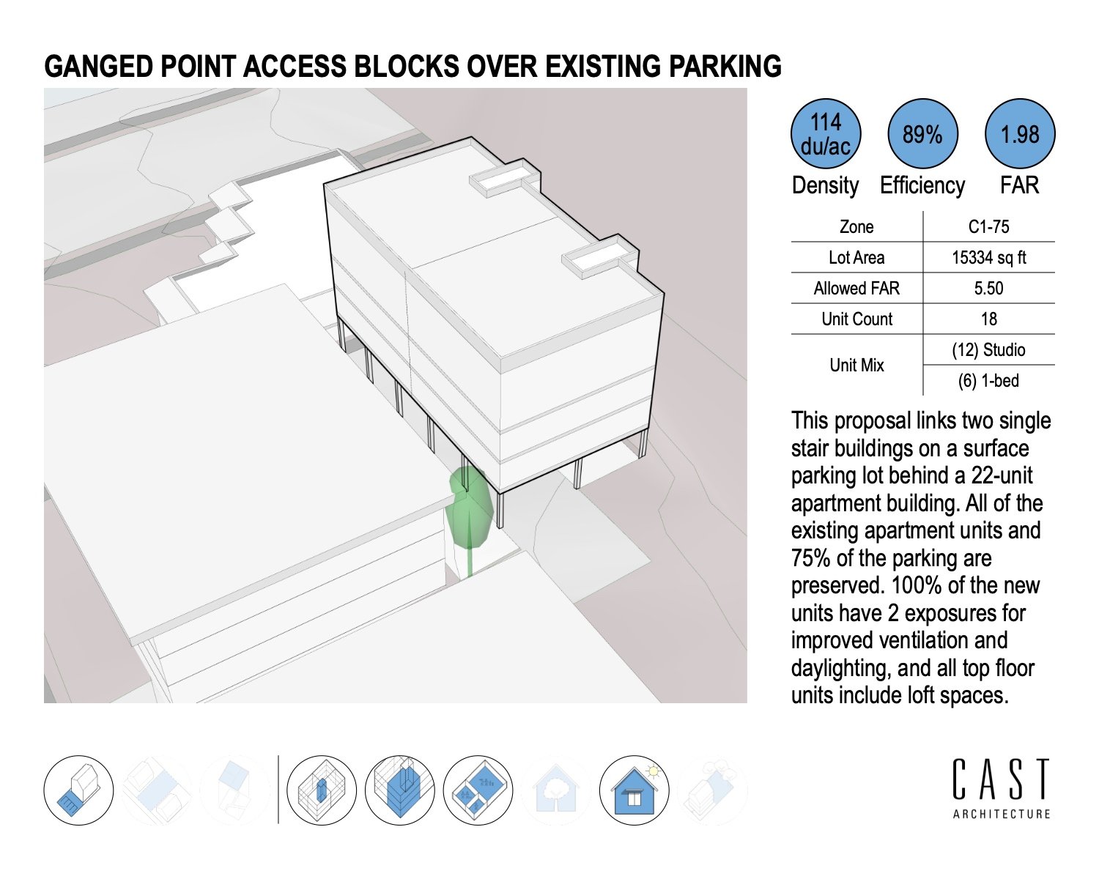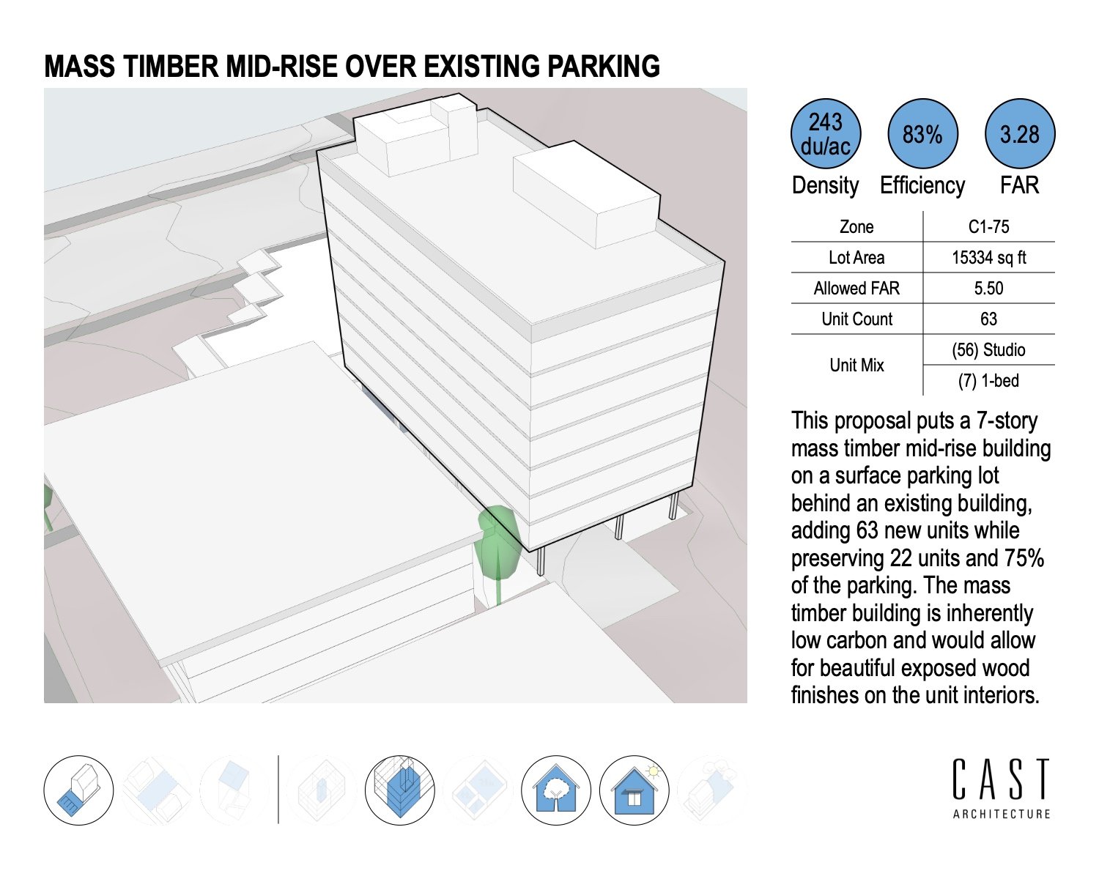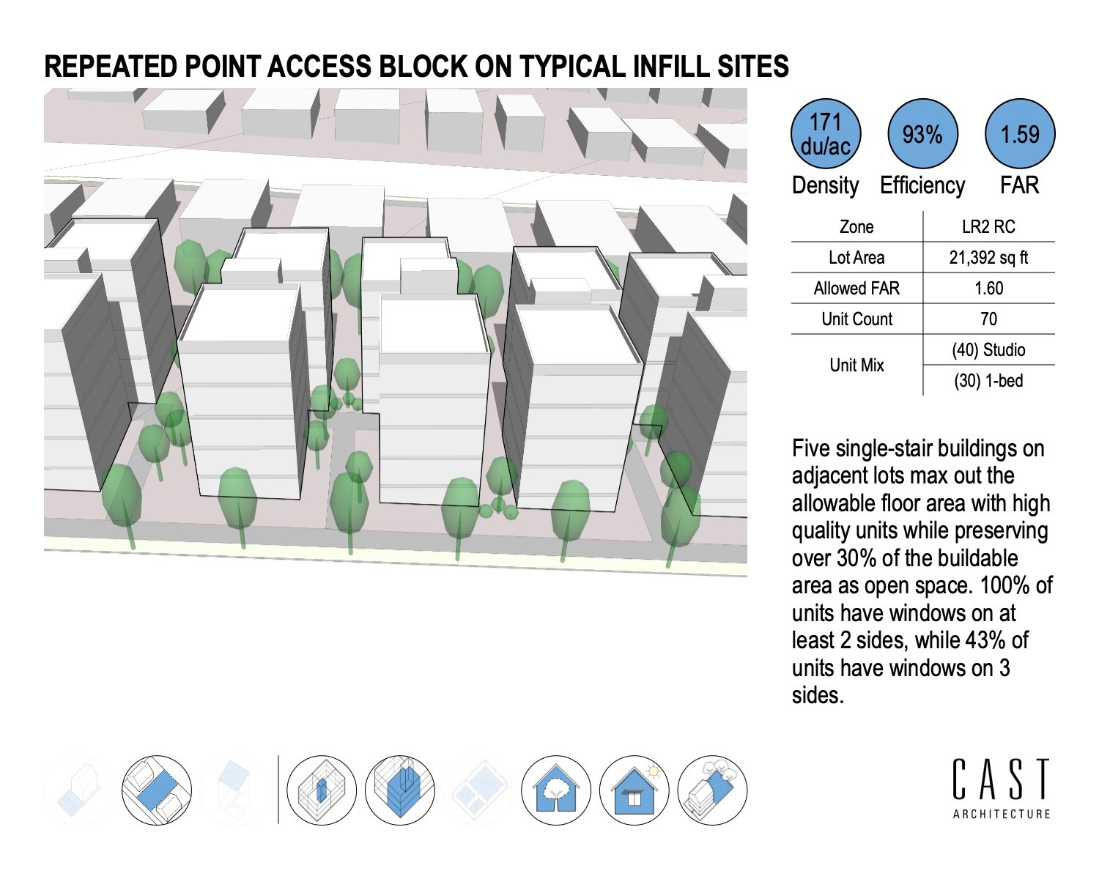We are honored to be a part of the FYRE team for the recently funded important space for youth in Washington state.
The Foundation for Youth Resiliency and Engagement (FYRE) is an innovative grassroots organization serving young people 12-24 across Okanogan County, Washington. FYRE’s services include educational advocacy, supporting young parents, increasing accessibility to whole-person health services, and providing referrals and resources to youth experiencing homelessness and exploitation.
CAST is designing a residential shelter providing emergency and transitional housing for homeless youth. Located adjacent to FYRE’s existing building, the facility will also include various support functions such as shared cooking and social spaces, and intake/counseling offices. FYRE’s Village will serve several populations, such as expecting mothers and LGBTQ+ individuals. The design must accommodate complex security and licensing requirements, given the wide age range served by FYRE (ages 12-24) and length of stay (overnight to 24 months).
FYRE Village is designed to Washington’s Evergreen Sustainable Design Standard (ESDS).
TEAM
Foundation for Youth Resiliency and Engagement (FYRE) – owner www.okfyre.org
Office of Rural & Farmworker Housing – developer www.orfh.org
CAST – architect
RLB – cost estimating
NCW Land Surveying – survey

