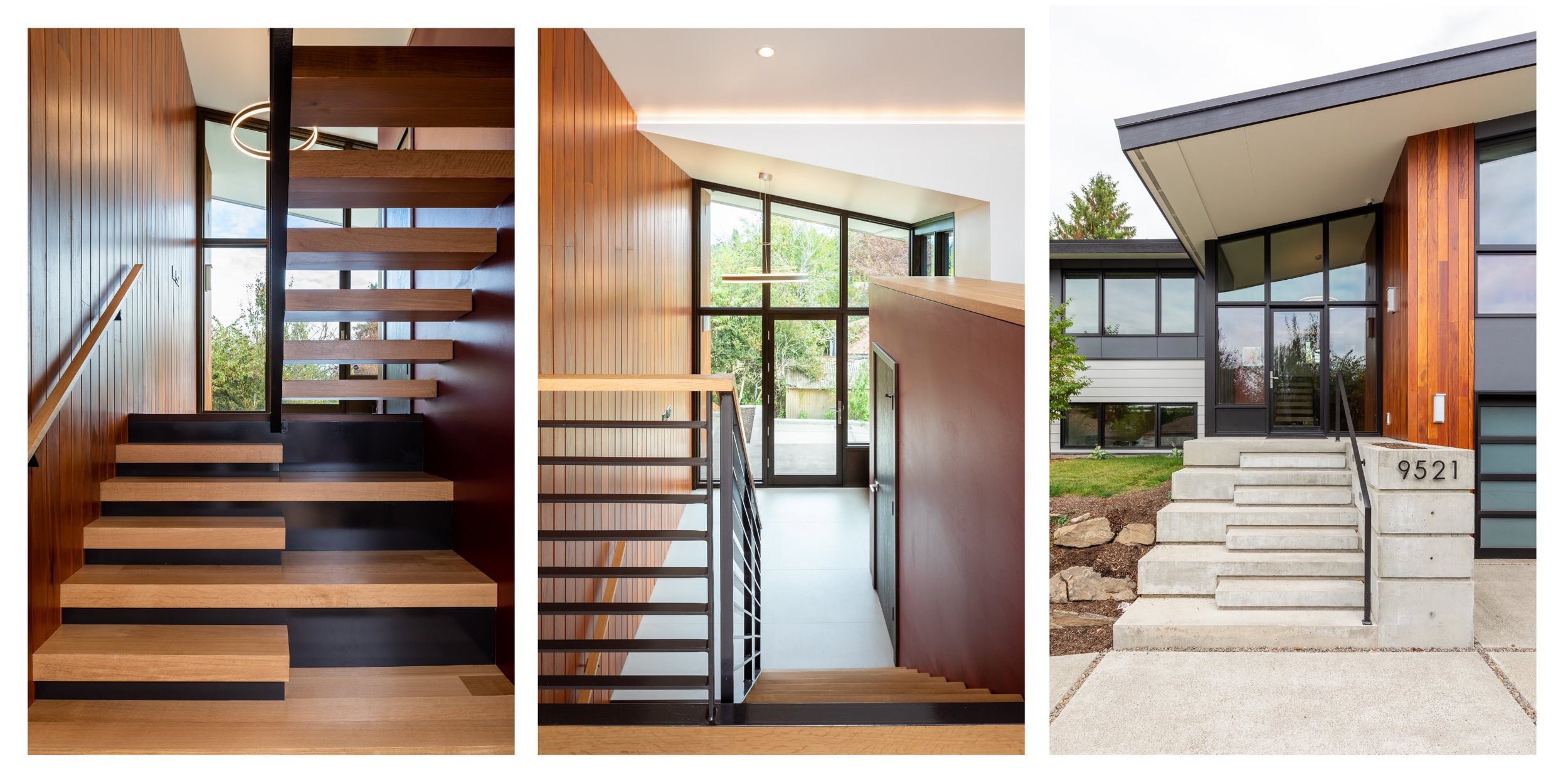1960s Split-level Renovation
Seattle home renovation
Many Seattleites fall in love with their walkable neighborhoods with tall trees and connection to water, trails, and views. They choose to renovate instead of moving when their family outgrows the home. Originally built in 1963, the full remodel of this split-level house brings an improved layout, more daylight, and updates for modern living.
As a welcoming feature, five-inch wide mahogany siding wraps from the exterior through to the entry. The warm, updated entrance also features floor-to-ceiling windows that flood the adjacent spaces with natural light. While the open staircase brings light into the basement it also emulates the alternating rise from the concrete stairs outside. Accent cove lights wash the ceiling and walls with light in the living and dining spaces.
Green design elements include a roof-top solar array, rainwater collection for irrigation, and pervious paving. The paving system includes a break in the pavement to allow for better drainage to reduce the amount of rain running down the rest of the driveway.
See more: Wedgewood Renovation

