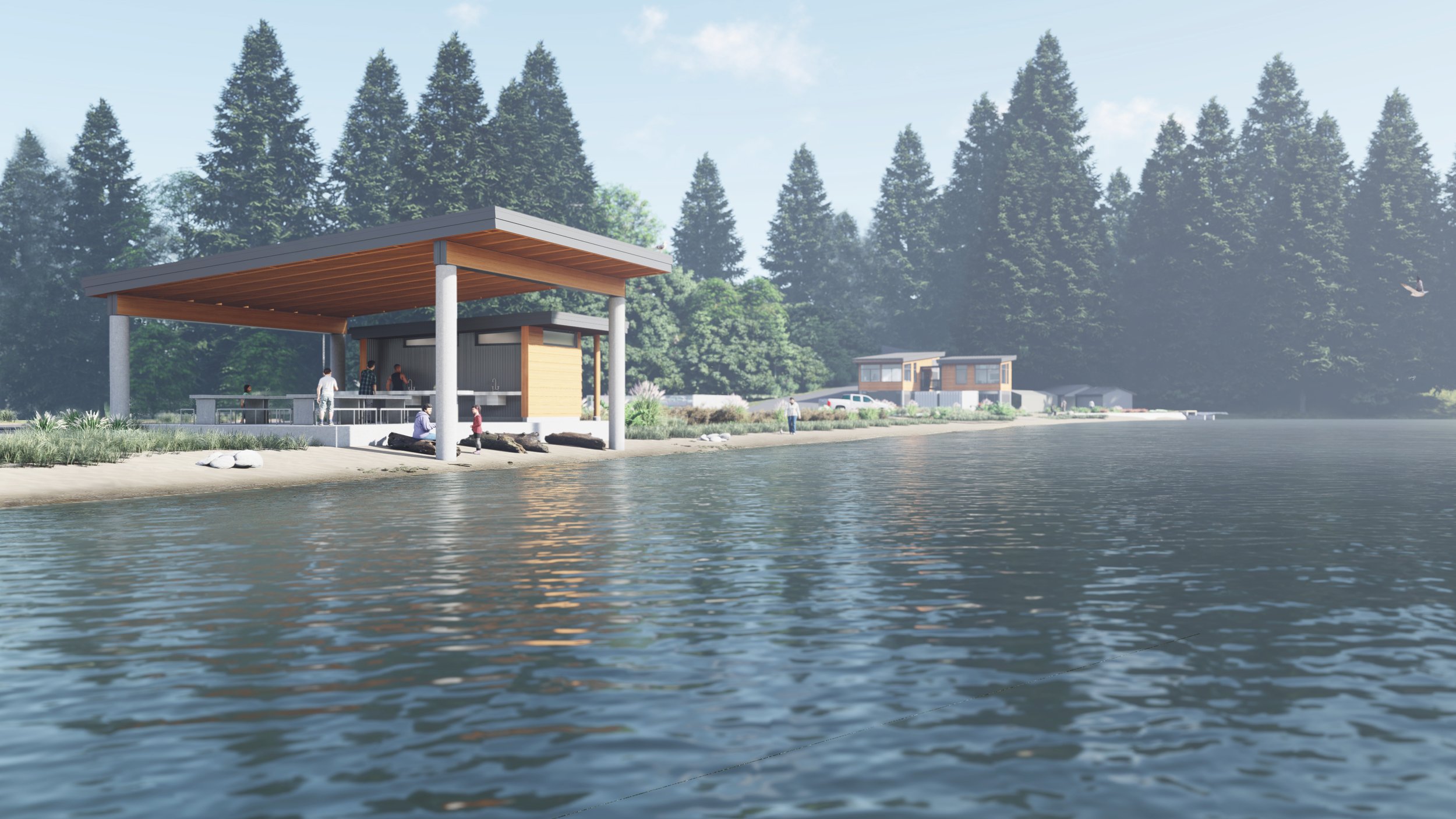Central to the name, identification and restoration of wetland habitat was central to the Rainier Beach Urban Farm & Wetlands. The location of all site improvements, including agricultural fields, buildings, roads, parking, and other farm infrastructure, was dictated by the need to not only avoid riparian zones, but to facilitate their enhancement. Rather than treating this as a limitation, our team of Landscape Architects, Architects, and Civil and Environmental Engineers used the wetlands at the center of the site as an organizing principle that strengthened the project.
Rainier Beach Urban Farm and Wetland
complex sites
Finding the right place to build the Icicle Creek Retreat within a 22-acre private inholding in the Wenatchee National Forest required a careful and deliberate process. CAST worked closely with a wetland biologist and a geotechnical engineer to identify a buildable site, triangulating between several types of stream and wetland buffers, geological hazard areas, location of access roads, and forest fire safety concerns. The project required both SEPA review and Conditional Use Permit approval through the Chelan County Hearings Examiner.
Icicle Creek Retreat in the Wenatchee Forest, Washington
The Port Gamble S’Klallam Tribe Hatchery Building is located on the beach in a known archaeological site. CAST worked closely with the Tribe’s Cultural Resources team to develop an amendment to the Tribe’s Archaeological Resources Protection Act (ARPA) permit and to incorporate the resultant Monitoring and Discovery Plan (MDP) into the project specifications. Located in the intertidal zone, the design required close coordination with Structural and Geo-Technical engineers to ensure that the building will be resistant to higher tide levels predicted to occur with rising sea levels.
Rendering of Port Gamble S’Klallam Tribe Beach Shelter and Hatchery Building in the distance




