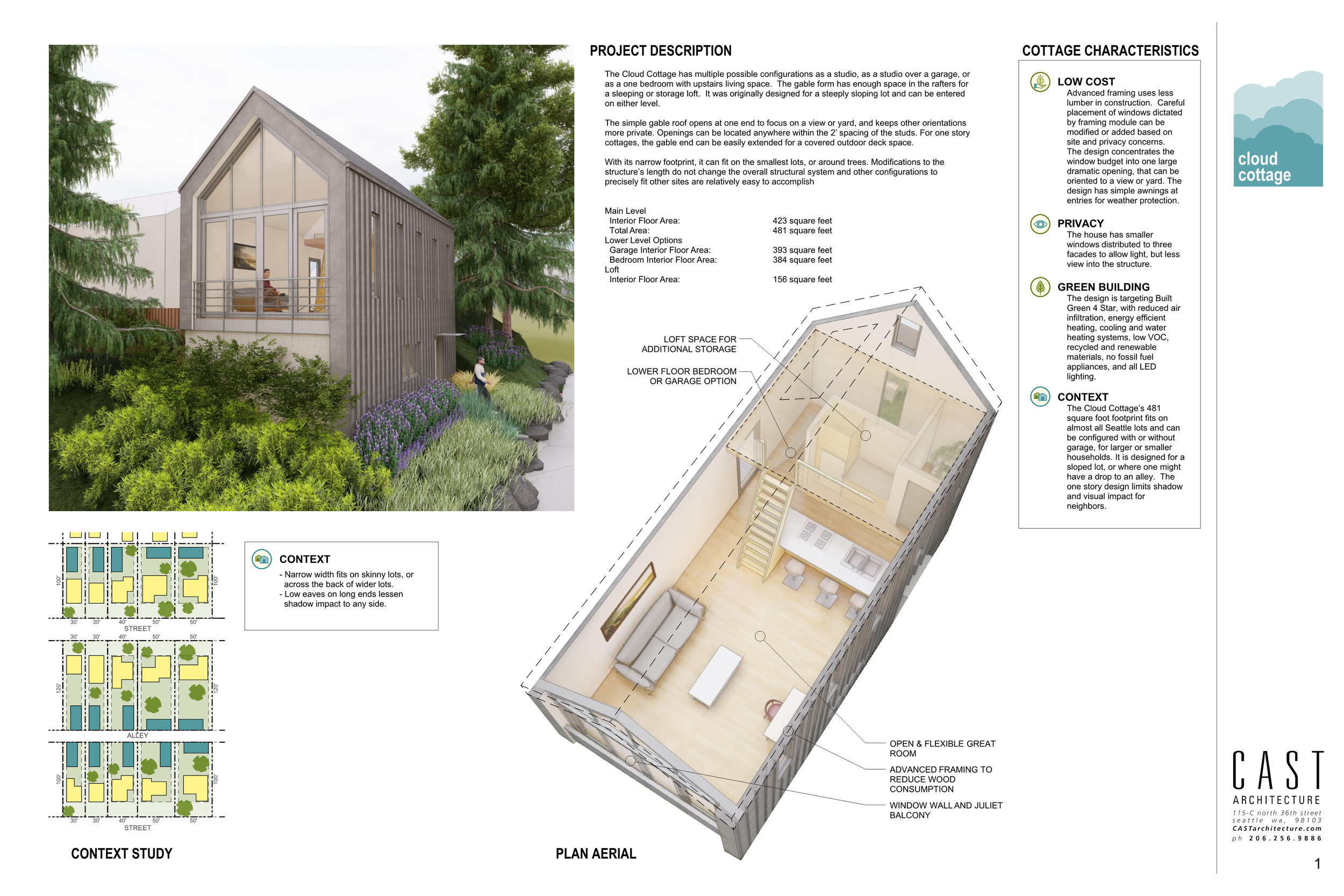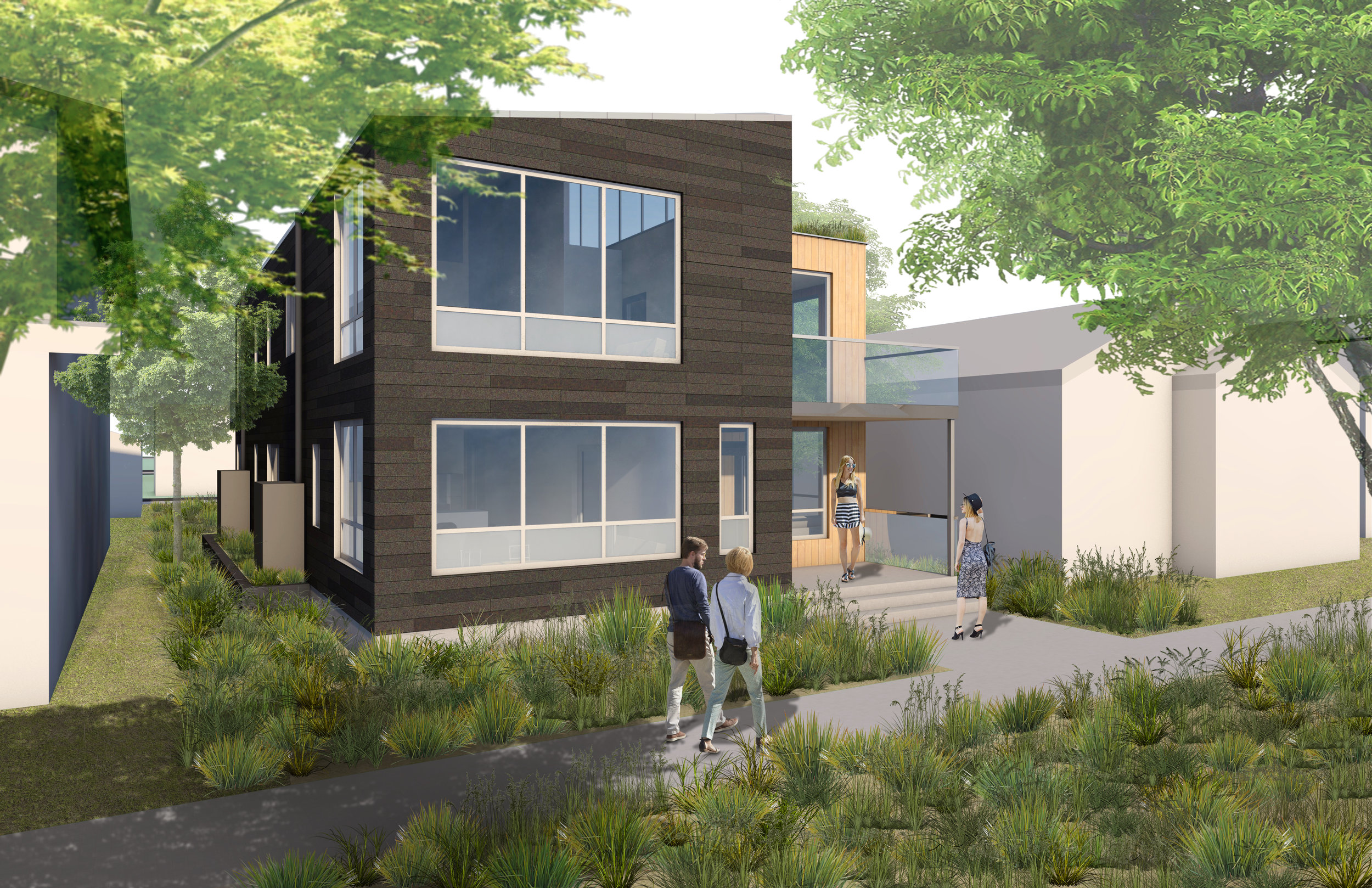Cedar Cottage, originally designed for the Phelan family
Recently, Seattle put out a call for lower-cost designs to be ‘pre-approved’ for building permits. One of the biggest challenges for backyard cottages is the uncertainty and permitting difficulty for many people who may never have taken on a big project like this before. CAST answered the call, putting together four designs ranging in size and features, derived from our long experience with the backyard cottage market. Here is a preview of the four models, each has its own special hook—sloped lots, accessibility, expandability, or super small size:
Cloud Cottage, 481 sf footprint, multiple configurations from studio, or 2 story version with studio over garage, 1 bedroom or 2 bedroom.
Kestrel Cottage—one or optional two bedroom (not shown here), all on one level for accessibility and aging in place.
Crow’s Nest, original design for Matt and Amy Stevenson, adapted for Seattle’s Pre-Approved Cottage program
Over the next month, regardless of what this City does, CAST will be developing some or all of these designs and making them available for purchase with an agreement to use CAST for the site specific engineering, permitting and zoning work. If you are interested in finding out more, contact Matt@CASTarchitecture.com.








