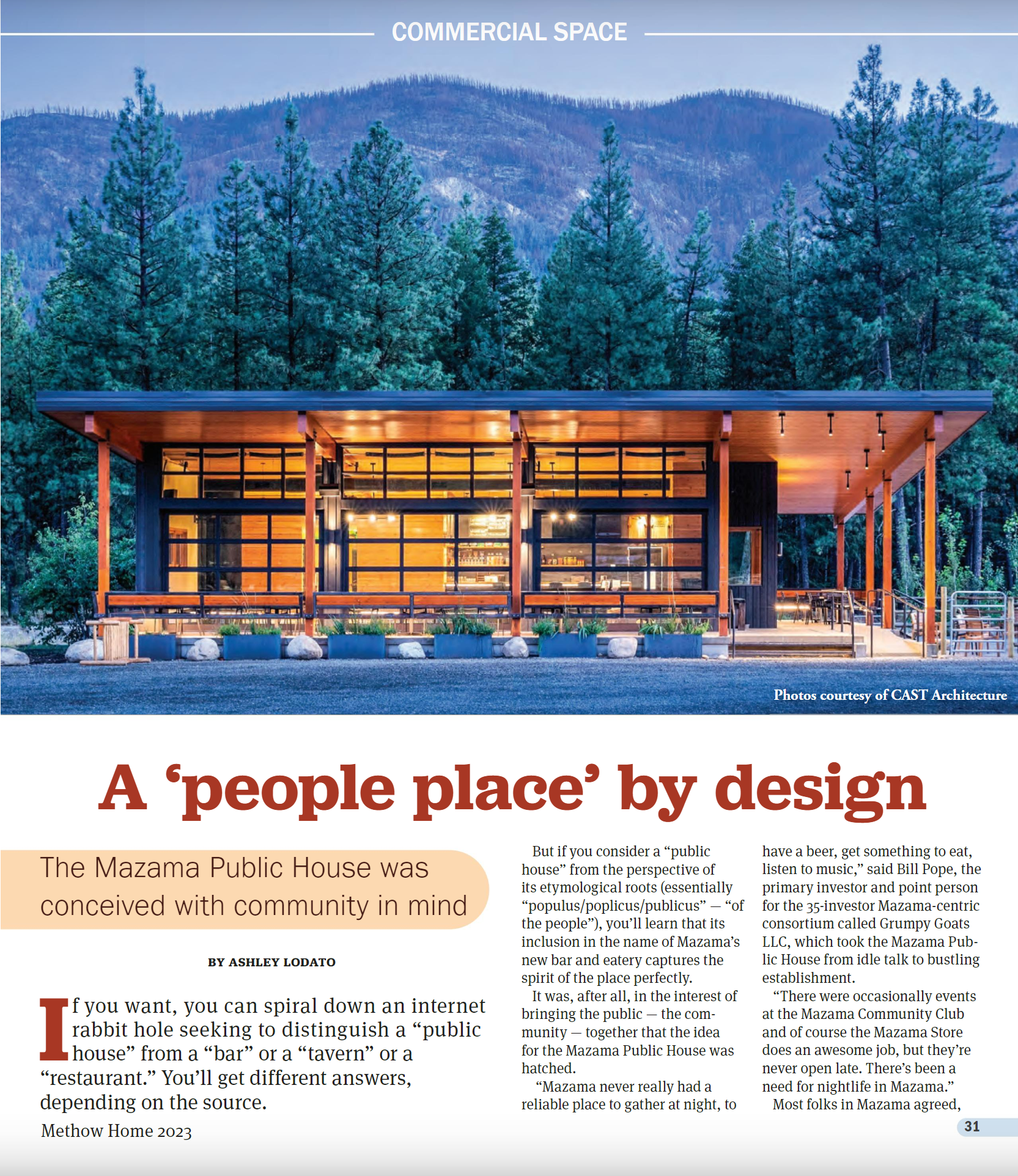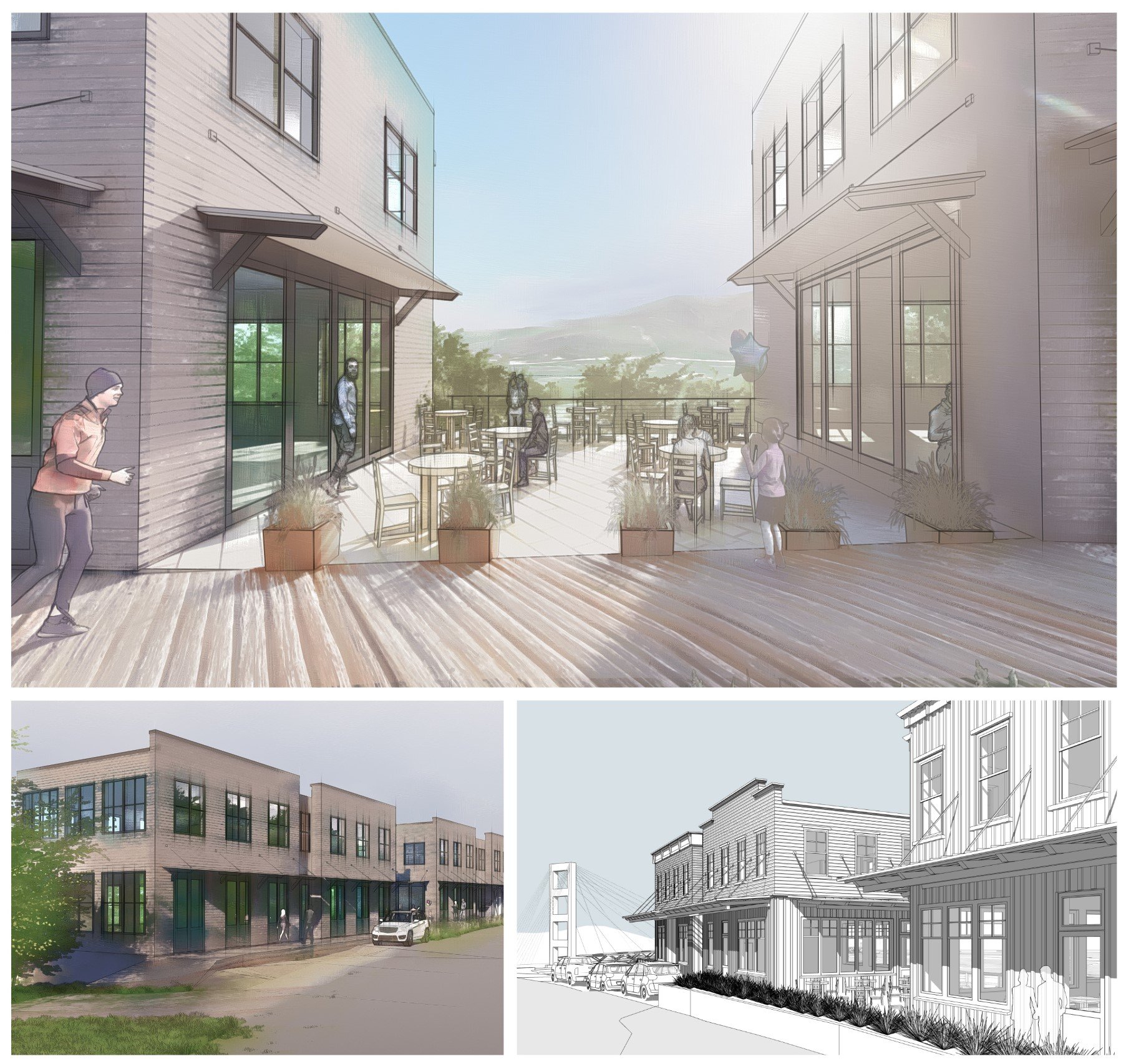Current Opportunities:
Design Associate with 2+ years of experience
AND
Project Architect/Manager with 5+ years of experience
CAST Architecture is a Seattle-based firm with extensive experience designing contemporary spaces throughout the Northwest. Specializing in modern and sustainable projects, the firm is committed to improving the lives of individuals, families, and the community through vibrant and thoughtful design. We are inspired by collaboration, intend on crafting timeless, high-performance buildings, and are committed to positive social outcomes.
Our studio environment is friendly and low-key. We enjoy working collaboratively and actively foster a team approach in all of our endeavors. We pride ourselves in promoting a healthy work/life balance and passions and interests outside the office. While we’d love to have everyone in the office working together, we support flexible remote-work scheduling.
DESIGN ASSOCIATE
Job Description
The candidate will work under the leadership of a licensed architect/project manager and will assist with all aspects of the design and production of residential, commercial, and public architectural works. Additional duties will include general administrative tasks and assisting with the production of marketing materials as needed.
Experience with documentation and delivery is a big plus. We’re always working on several tenant improvements, early learning centers, and custom residential work that require collaboration, creativity, and attention to detail.
Qualifications
• First and foremost you are an exceptional designer who excels working in a collaborative and creative environment
• A ‘can do’ work attitude on all tasks from the mundane to the extraordinary
• Solid verbal, written, and graphic communication skills
• A well-rounded understanding of the technical aspects of architectural design including materials use, construction techniques, and construction details
• A Bachelor’s or Master’s degree in architecture or interior design from an accredited university is required
Technical skills
• Proficient with architectural BIM software, preferably ArchiCAD (Note – we do not use Revit/AutoCAD). We will train if you don’t have ArchiCAD experience but are ready to learn.
• Familiar with Affinity/Adobe design products, Bluebeam, and Microsoft Office.
• Capable of producing high-quality renderings with Lumion is a plus but not required.
Benefits
Flexible schedule, remote work
Competitive compensation
401K+3% employer match
Health, dental, and vision insurance
Overtime pay
Annual bonus
Support for professional development and certifications
Submit a cover letter, resume, and samples of design work digitally to employment@castarchitecture.com. We will review and contact applicants on a rolling basis in January.
PROJECT ARCHITECT/MANAGER
Job Description
The immediate need is to work on a range of housing projects, including affordable multifamily, market-rate infill, custom houses, and institutional projects. Our projects are staffed with small fluid teams, usually with a principal, project architect and one or more design associates. After a collaborative schematic design, the project architect leads design development, consultant coordination, construction documents, permitting, and construction administration, while managing additional staff as necessary to complete the project.
Qualifications
First and foremost you are an exceptional designer who excels working in a collaborative and creative environment
A ‘can do’ cooperative attitude
Highly organized project management
Solid verbal, written, and graphic communication skills
A well-rounded understanding of the technical aspects of materials, methods, energy use, and construction details
5+ years experience
A Bachelor's or Master's degree in architecture from an accredited university is required
Technical skills
Proficient with architectural drafting software, preferably ArchiCAD (Note – we do not use AutoCAD). We will train if you don’t have ArchiCAD experience but are ready to learn.
Proficient with Bluebeam, and Microsoft Office suite.
Capable of producing high-quality renderings with Lumion would be a huge plus but not required
Certification in Passive House or LEED, energy modeling, and experience with sustainable construction systems and methods.
Benefits
Flexible schedule, remote work
Competitive compensation
401K+3% employer match
Health, dental, and vision insurance
Overtime pay
Annual bonus
Support for professional development and certifications
Submit a cover letter, resume, and samples of design work digitally to employment@castarchitecture.com. We will review and contact applicants on a rolling basis in January.
No phone calls or hand-delivered applications, please.

















