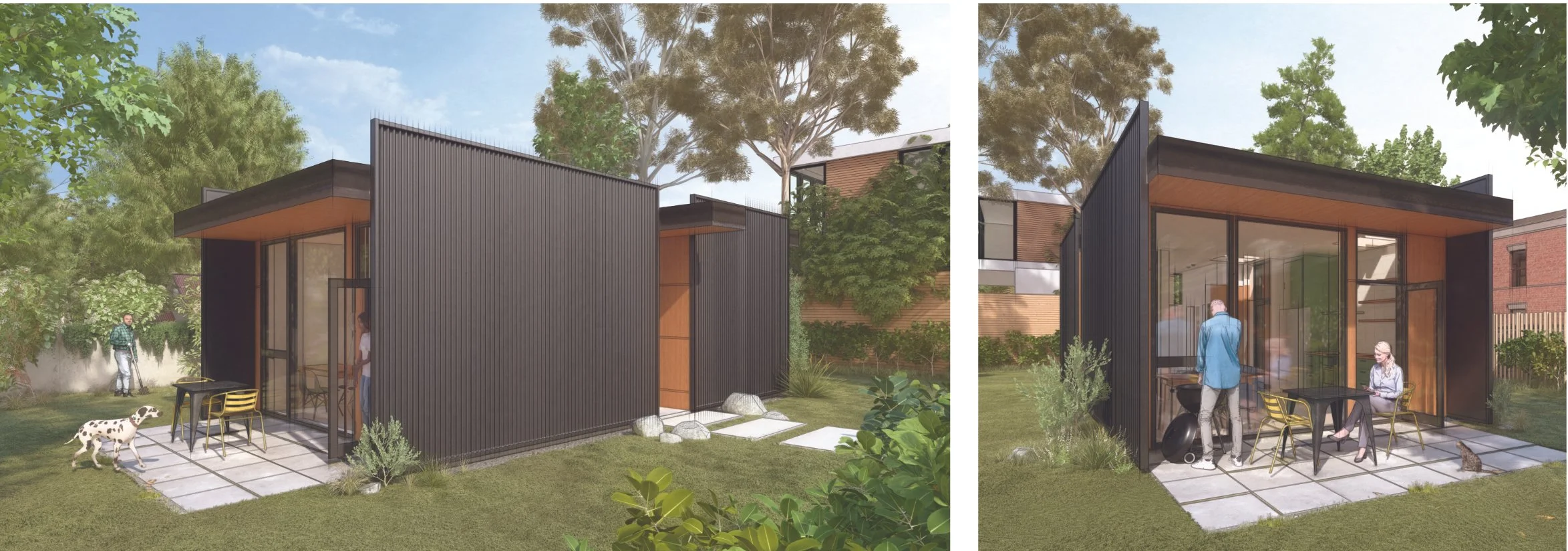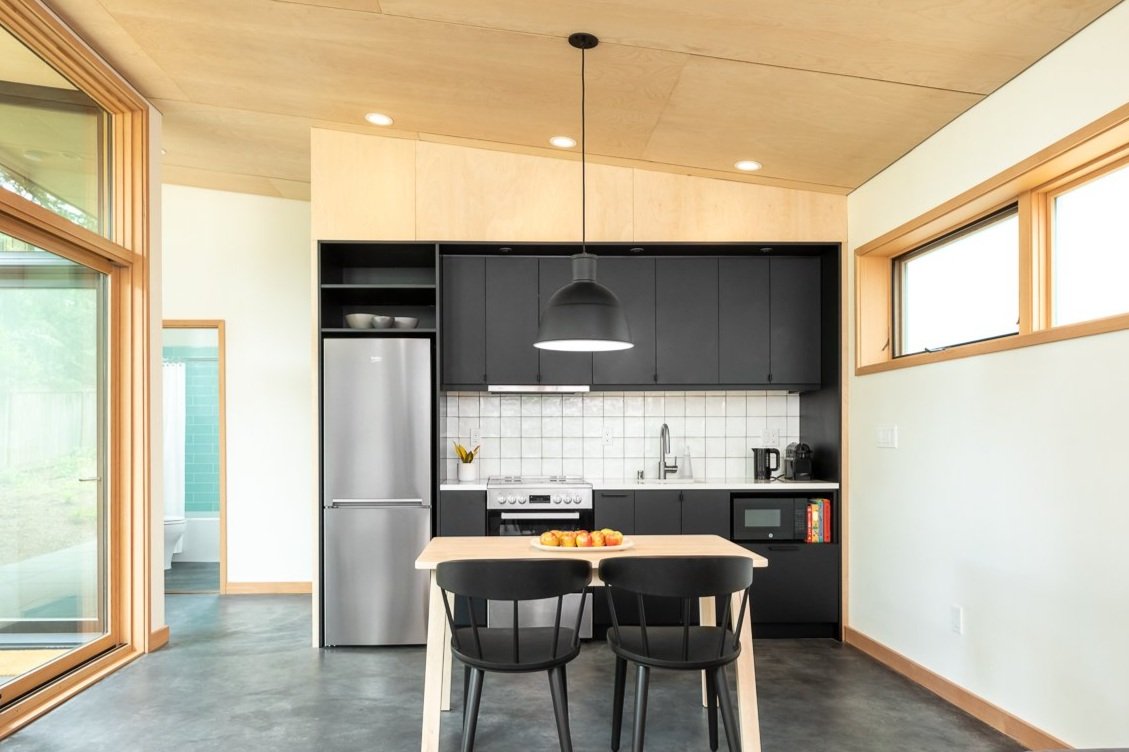At only 392 square feet, the Sakura Cottage is an elegant solution for even the most difficult sites. The recessed entry and light well provide protection and daylighting when situated along a property line or alley. The bedroom space can be closed off with a barn door, which makes it perfect for a guest room or a work-from-home office.
1 Bedroom / 1 Bath
Net Floor Area: 392SF
The monoslope roof extends to create a deep porch on one side, adjacent to the open living room and galley kitchen.
The Sakura was designed with sustainability in mind, featuring wall and roof assemblies detailed to minimize air leaks, energy-efficient heat pump heating and cooling, low-VOC finishes, LED lighting, and no fossil fuels or foam insulation.
Context
The Sakura has a compact footprint that fits on even the smallest allowable lot. The living space is oriented to a patio that can face a side yard or an alley, depending on site, solar orientation, and owner preference. The house is designed to sit low on lots with some slope, respecting neighbors and daylight. This small footprint and shallow foundation works well with existing trees.
Sakura Cottage is designed with these characteristics:
ACCESSIBLE
Living on one level
Flush threshold at the entries
Galley kitchen allows side approach to all appliances
Flush shower thresholds for increased accessibility
Graspable door handles and cabinet pulls
Blocking specified for secure grab bar placement
2'-8" clear dimension for all doorways
LOW COST
Off-the-shelf 30-gallon electric water heater
Simple and elegant siding
Conventional wood framing over a concrete slab on grade is economical and easy to construct
No gas piping required
Choices allow for low-cost construction without sacrificing durability, function, or style
GREEN BUILDING
Heat Pump for heating and cooling
Spot Energy Recovery Ventilator (ERV) to provide whole-house ventilation, maintain temperature, and regulate humidity
Deep overhang at porch is ideal for passive solar heat gain, allows winter daylight, summer shade, and protection from rain at the entry
Monoslope roof is ideal for solar and rainwater reuse.
Induction cooktop; no fossil-fuel appliances.
Metal Roof and siding: 40-year warranty, recyclable material, rainwater harvested isn't contaminated with asphalt or plastics
Rainscreen siding system key for durable drying wall assembly
WORK FROM HOME
Perfect size for a work-from-home studio/guest quarters
One bedroom with a privacy partition allows the user to create separation between working and living environments
PRIVACY
The house's outward orientation is focused on one side, which can be oriented away from neighbors or toward principal residence or alley, or to solar orientation, depending on the owner's preference.
Recessed entry provides protection if built right on alley
One-story height limits shadow and visual impact for neighbors
Light well brings sun where proximity to lot line might otherwise limit windows
See CASTcottages.com for more information.












