This off-grid cabin, nestled in the hills on a 5+ acre site bordering U.S. Forest Service land, is 30 minutes from Logan, Utah. The home makes the most of its setting, offering expansive views in every direction. A southwest-facing bank of windows frames the surrounding landscape views, bringing in abundant natural light. The cabin is designed to operate entirely off the grid, with a solar array and backup generator.
The structure’s orientation, placement of glazing, and the depth of roof overhangs are designed to optimize solar gain in winter, while providing shade during the hot summer sun—an efficient and responsive strategy. A solar array with a backup generator powers the home.
Firewise design strategies:
- rock and concrete perimeter
- weathering steel siding
- metal roof (also designed to retain snow )
Built to meet the challenges of its rural location, this cabin demonstrates how modern off-grid living can be resilient and deeply connected to place.
See more: www.castarchitecture.com/logan-canyon-offgrid-cabin

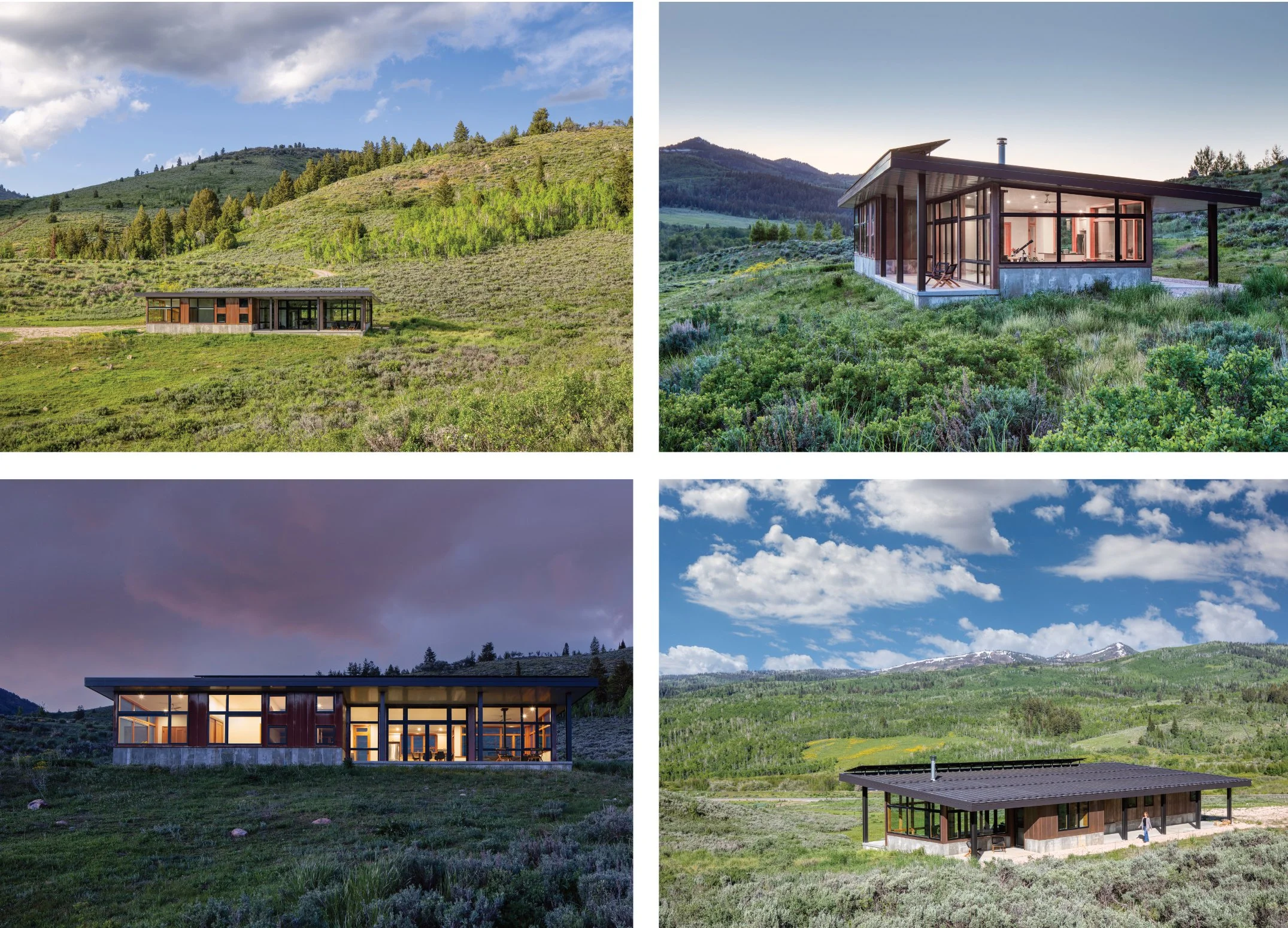





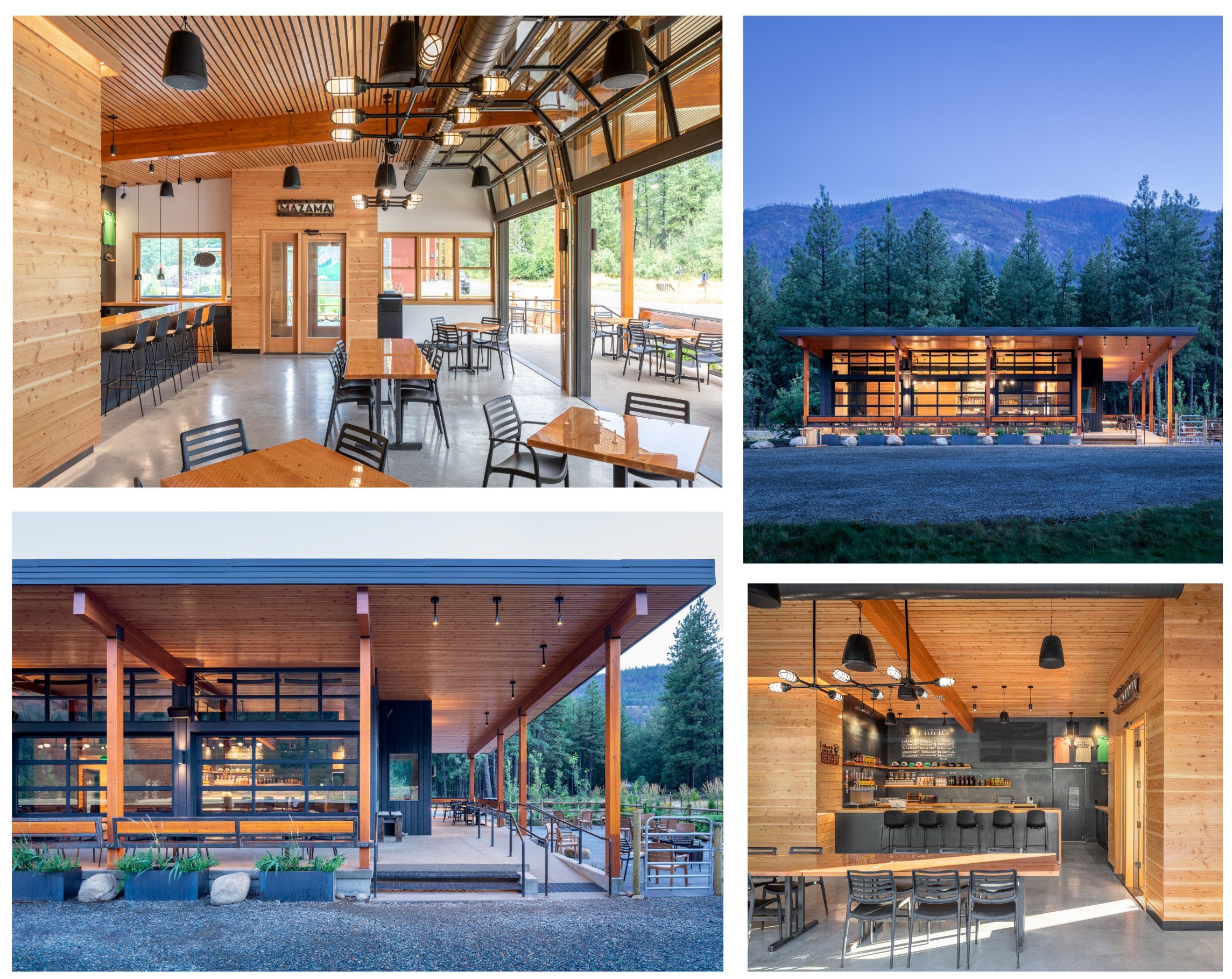








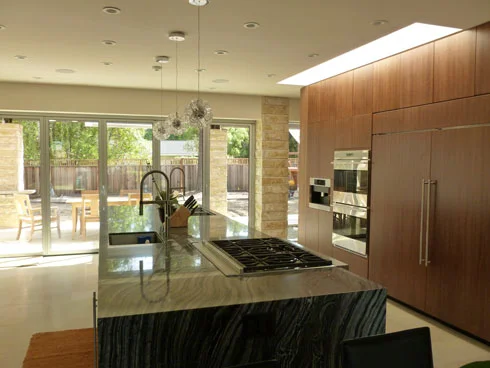
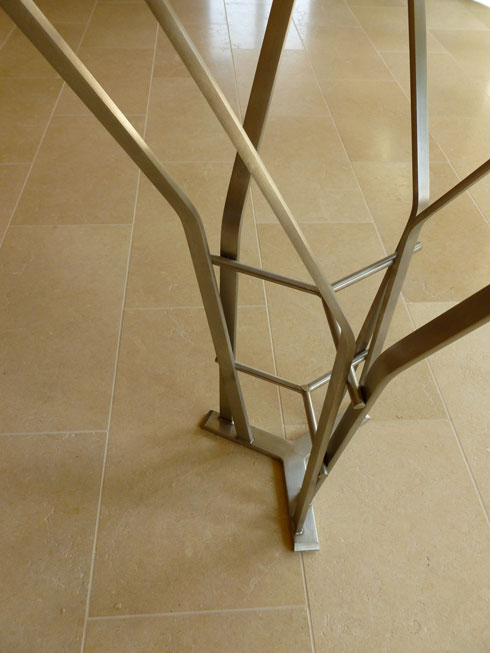


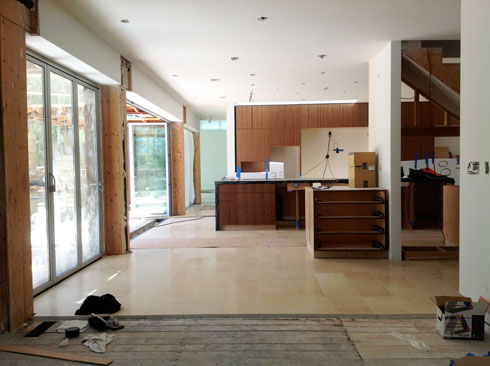




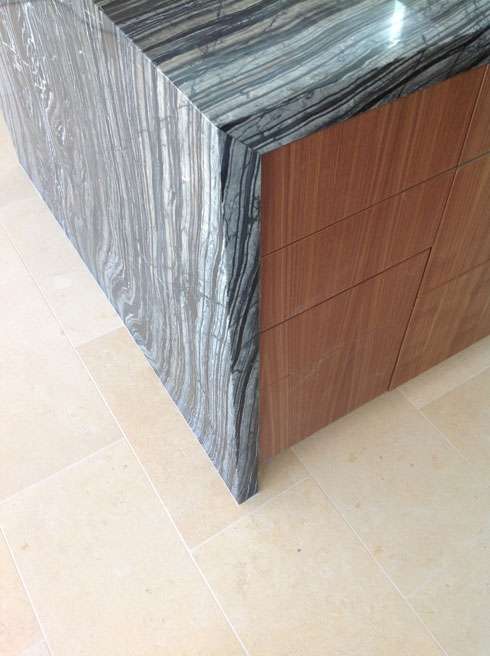







 We finally have finished our plywood box wall! The light catches the plywood grain a little differently, highlighting the alternating orientation.
We finally have finished our plywood box wall! The light catches the plywood grain a little differently, highlighting the alternating orientation. Custom steel stairs to the mezzanine pinned off the concrete, are the next undertaking.
Custom steel stairs to the mezzanine pinned off the concrete, are the next undertaking.

 I am building a little painting studio in my backyard, and wanted to try out 'shou-sugi-ban,' a traditional japanese technique of burning the wood siding to create a thin charcoal layer to protect the wood, in lieu of staining/painting.
I am building a little painting studio in my backyard, and wanted to try out 'shou-sugi-ban,' a traditional japanese technique of burning the wood siding to create a thin charcoal layer to protect the wood, in lieu of staining/painting. Once I had the surface fully burnt, I laid them down, clipped the wire and extinguished the fire. I had to use a blow torch to touch up the areas along the edge that didn't get charred. I have seen some people use a roofer's torch to blacken the surface, then brush off the soot and apply Penofin, but I wanted the full charcoal layer.
Once I had the surface fully burnt, I laid them down, clipped the wire and extinguished the fire. I had to use a blow torch to touch up the areas along the edge that didn't get charred. I have seen some people use a roofer's torch to blacken the surface, then brush off the soot and apply Penofin, but I wanted the full charcoal layer.




 Greenwood resident Kate Lichtenstein contacted us last spring to help her design a backyard studio / guest house for her modest 650 square foot 1920's one bedroom home (shown above). While the home's scale fits nicely with Kate's desire to have a simple and ecologically responsible lifestyle it falls a little short when it comes to a rough and ready workshop space for art, bicycle repair, ski tuning and building projects. Kate's home also lacks the space for a home office / guest room - something that she would like to integrate into the new structure.
Greenwood resident Kate Lichtenstein contacted us last spring to help her design a backyard studio / guest house for her modest 650 square foot 1920's one bedroom home (shown above). While the home's scale fits nicely with Kate's desire to have a simple and ecologically responsible lifestyle it falls a little short when it comes to a rough and ready workshop space for art, bicycle repair, ski tuning and building projects. Kate's home also lacks the space for a home office / guest room - something that she would like to integrate into the new structure.