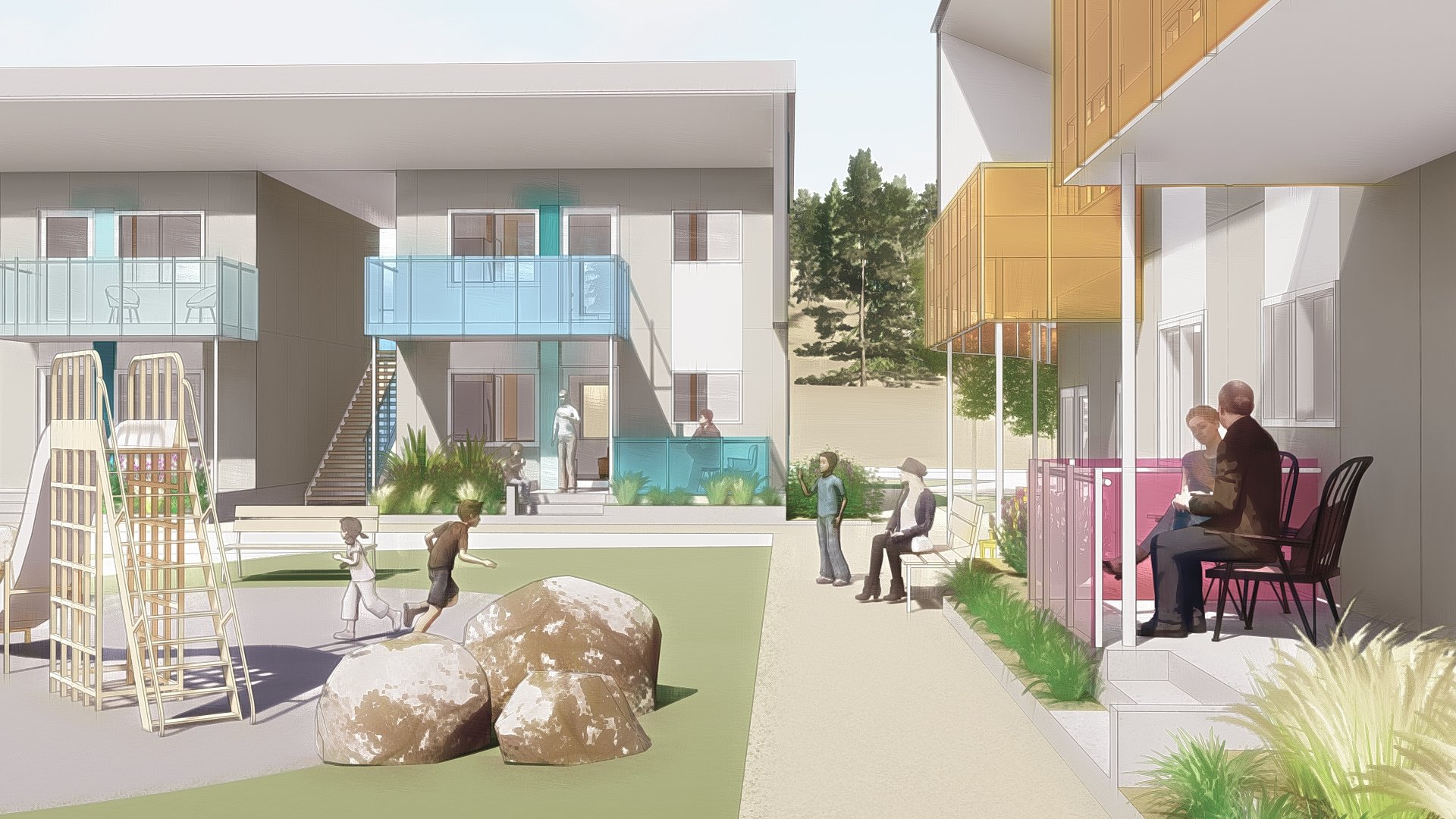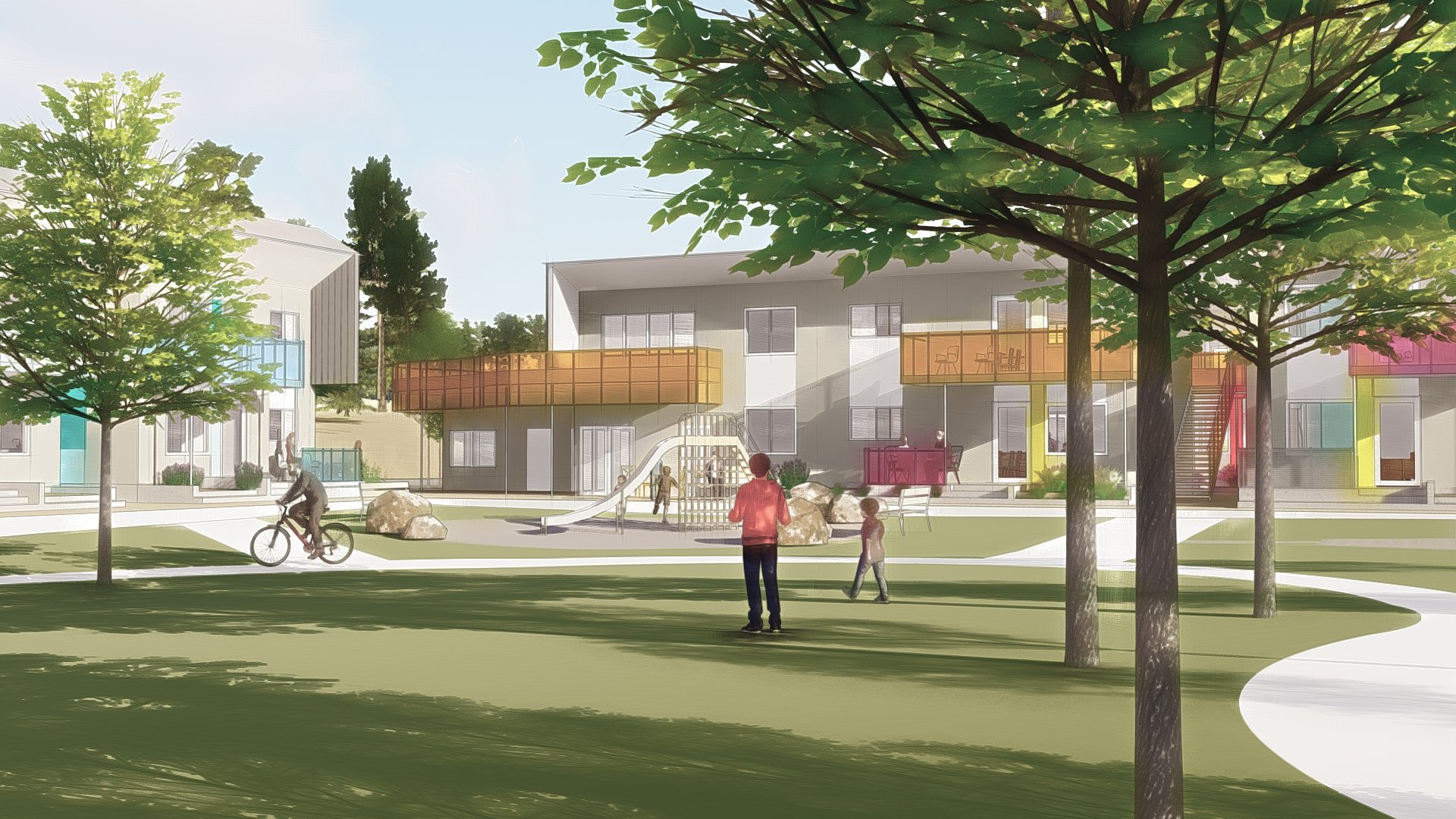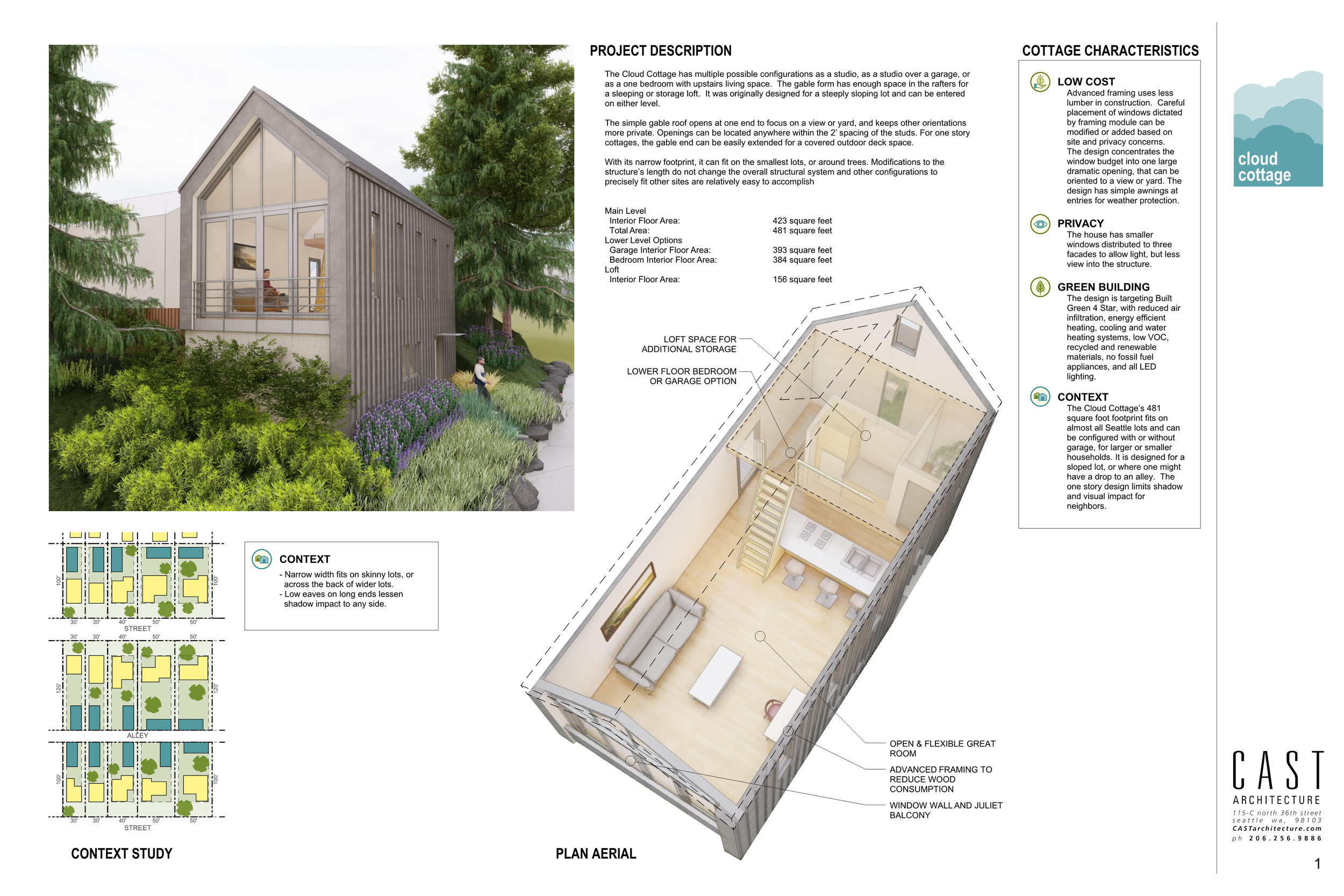We celebrated the ground breaking for the Wildrose Apartments in the Methow Valley on October 23rd, 2025. CAST is working with the Housing Authority of Okanogan County on the much-needed Wildrose Apartments in Winthrop, Washington. This complex will provide 22 new affordable housing units. Homes will be a mix of one-, two-, and three-bedroom apartments, accommodating families, seniors, and young adults.
The apartments are distributed into three 2-story structures surrounding two sides of a large commons that serves both communities. Both upper and lower units provide outdoor space facing the park, energizing the open space with many sources of activity around its perimeter. The footprint and envelope of each building is kept simple to reduce cost; secondary porches and balconies add visual interest while providing solar shading and weather protection.
During our initial pre-design / Master Planning phase, we sought ways to consolidate the site plan by stacking units and minimizing auto circulation. This allowed us to create a communal open space almost three times larger than what was originally considered in the Feasibility phase.
TEAM
Owner: Housing Authority of Okanogan County www.okanoganhousing.org
Developer: Office of Rural and Farmworker Housing www.orfh.org
Architect: CAST
Contractor: Cascade Central Construction
Civil + Structural Engineer: Facet
Landscape Architecture: Lyon Landscape Architects
Electrical Engineer: TFWB Engineers
Mechanical Engineer: Berona Engineers, Inc
Envelope: Testcomm LLC
Survey: Tackman Surveying
Geotechnical: Nelson Geotechnical Associates. Inc.
With generous support from:
Methow Housing Trust
Community Foundation of North Central Washington
Rural Community Assistance Corporation
Washington State Department of Commerce
Washington State Housing Finance Commission
Photos: Mitchell Image


















