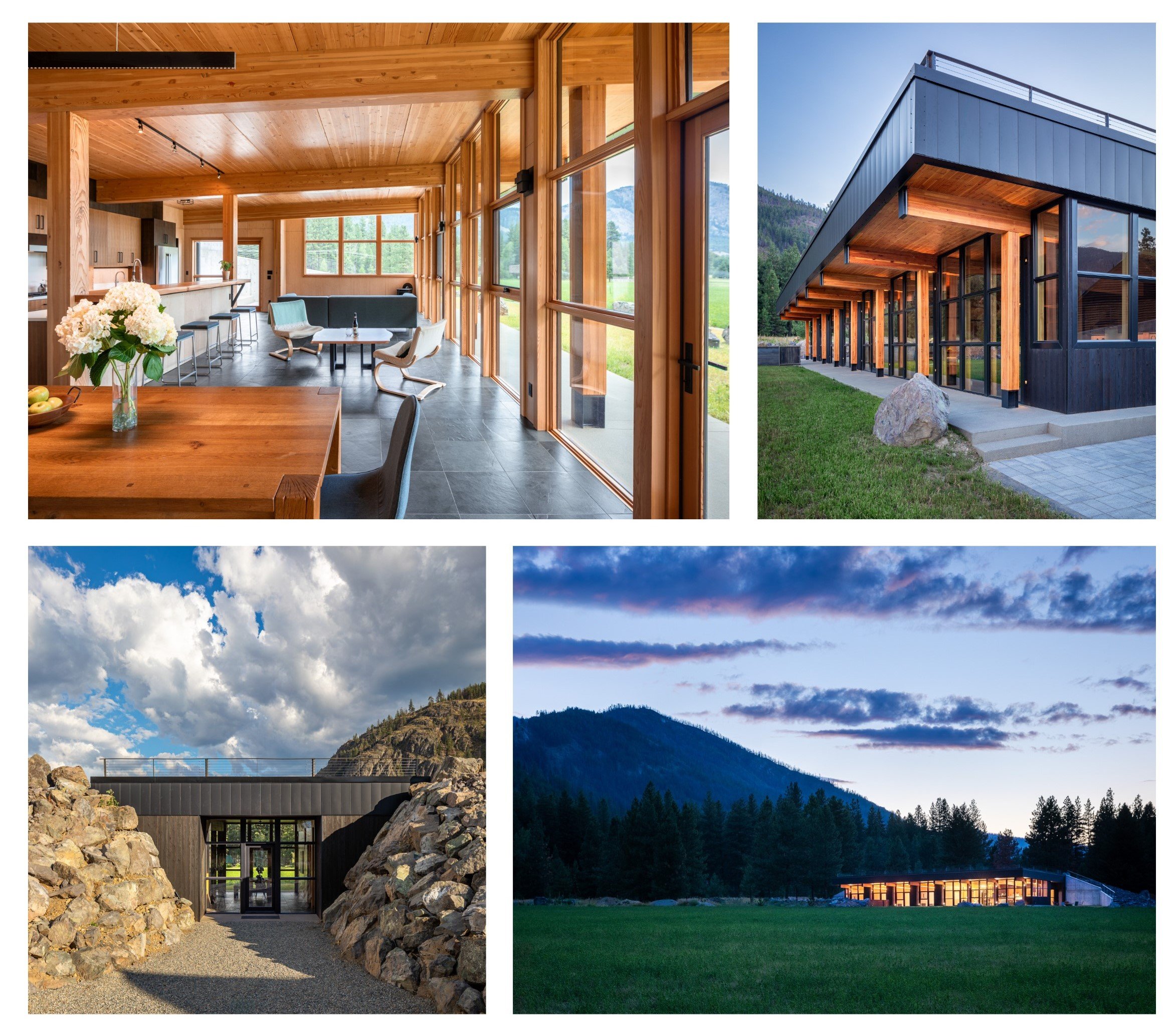Cross-Laminated Timber Berm House in Washington's Methow Valley
The Berm House is a private residence that doubles as the common house and gathering space for a 19 house mixed-income community in Washington’s Methow Valley. The house is set into the landscape, with a panoramic view of the farmland down valley, but hidden from the road by a berm that ramps up onto and across the roof.
The south-facing building orientation optimizes winter solar exposure coupled with large overhangs to protect from snowfall and the intense summer sun. The home is post and beam structure with a cross-laminated timber (CLT) roof prefabricated in northeastern Washington. The design incorporates Passive House principles including managing seasonal heat gain from solar exposure, advanced air sealing, and mechanical ventilation. Thermal bridges are minimized by wrapping the house in continuous external insulation, including structural EPS under the foundation, isolating the home from outdoor temperature swings. The earthen roof adds thermal mass, wildfire protection, and a promontory to take in the down valley vista.
The great room portion of the house was designed for friends and neighbors to gather, share meals, and be a social center for the community. Off the great room, a five-foot wide hall leads to three guest suites and the primary suite. The uncomplicated and efficient floor plan shows a clear division between the private and public spaces. The mechanical room, pantry, storage, guest bath, and laundry spaces are arranged along the berm side of the house’s section.
The material palette is predominately warm woods. The CLT ceiling and glulam posts and beams were manufactured nearby, and a coffee table and kitchen bar were crafted locally from a fir tree felled on the property. The exterior employs the Japanese shou sugi ban preservation technique. The boulders throughout the site and as part of the berm were pulled from the site and placed by the owner.
Team
Owner: Lee Whittaker
Methow Housing Trust
Architect: CAST architecture
Contractor: Methow Valley Builders
CLT: Vaagen Timbers
Concrete subcontractor: JR’s Five Star Concrete
Geotechnical Engineering: GeoEngineers
See more here.










