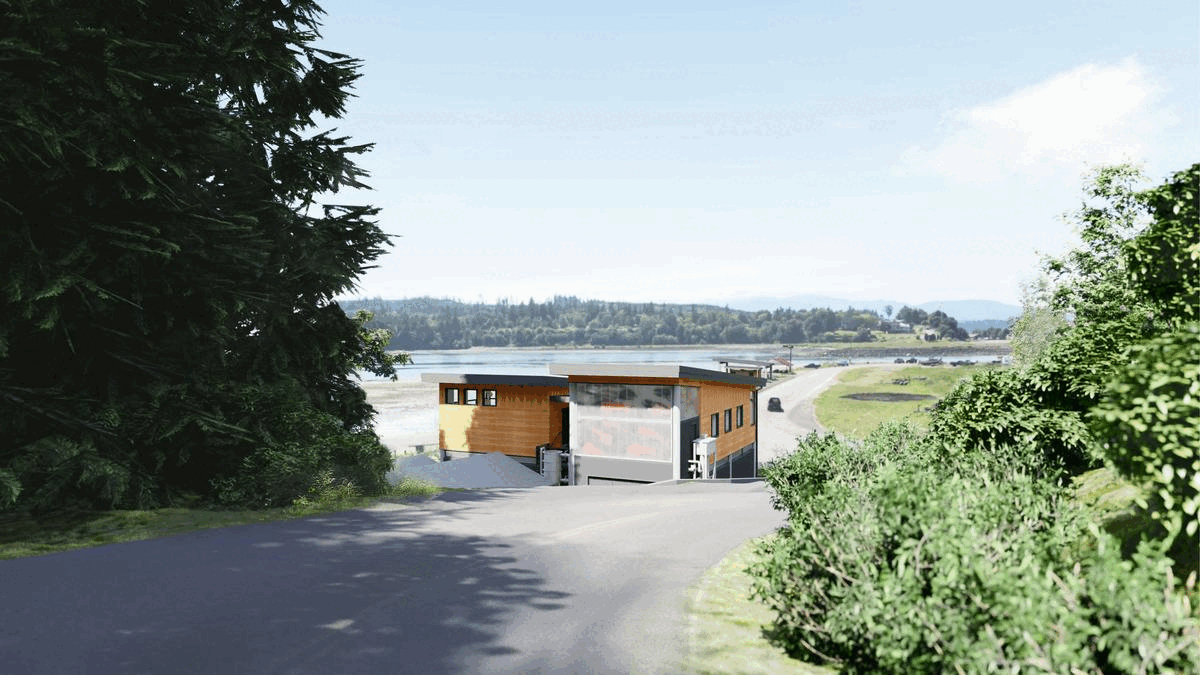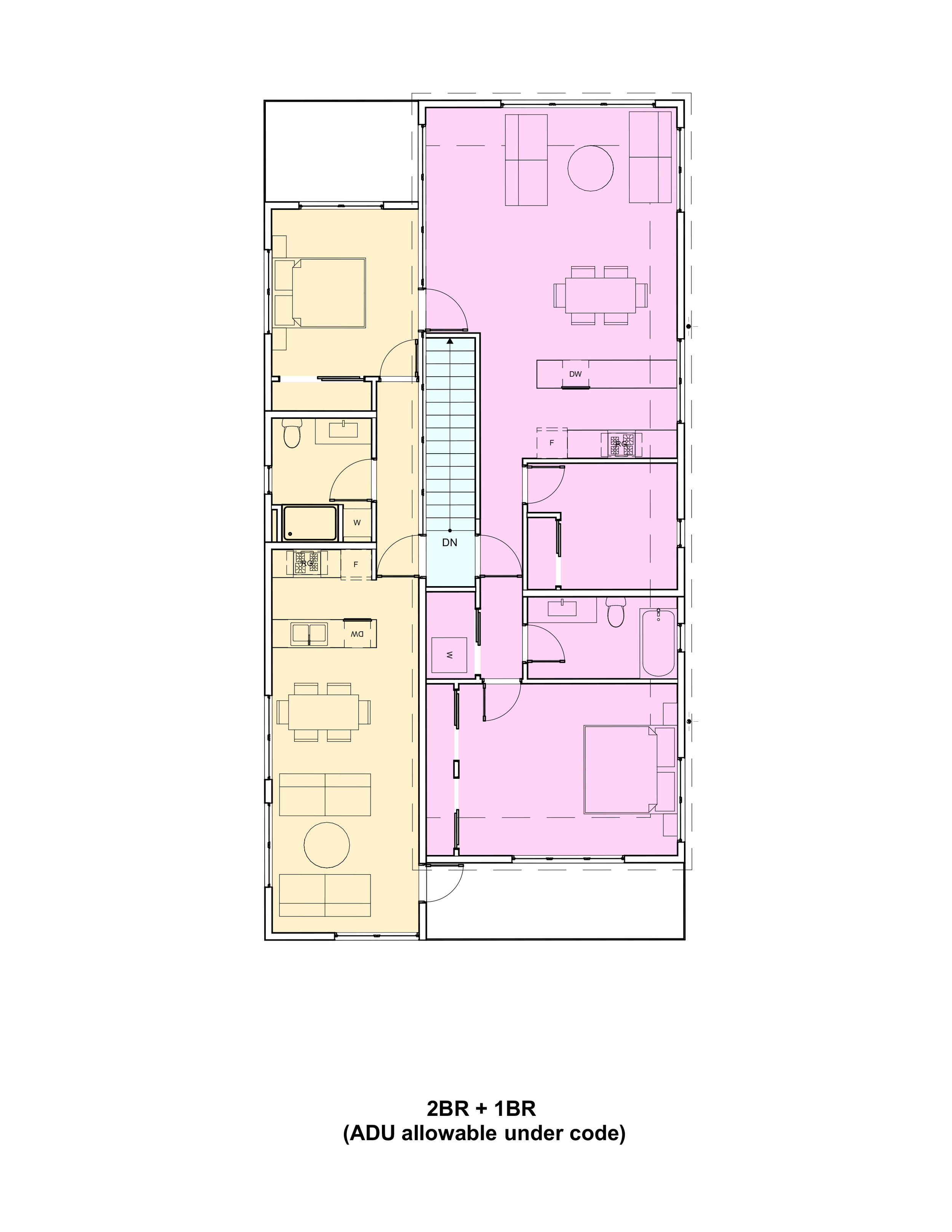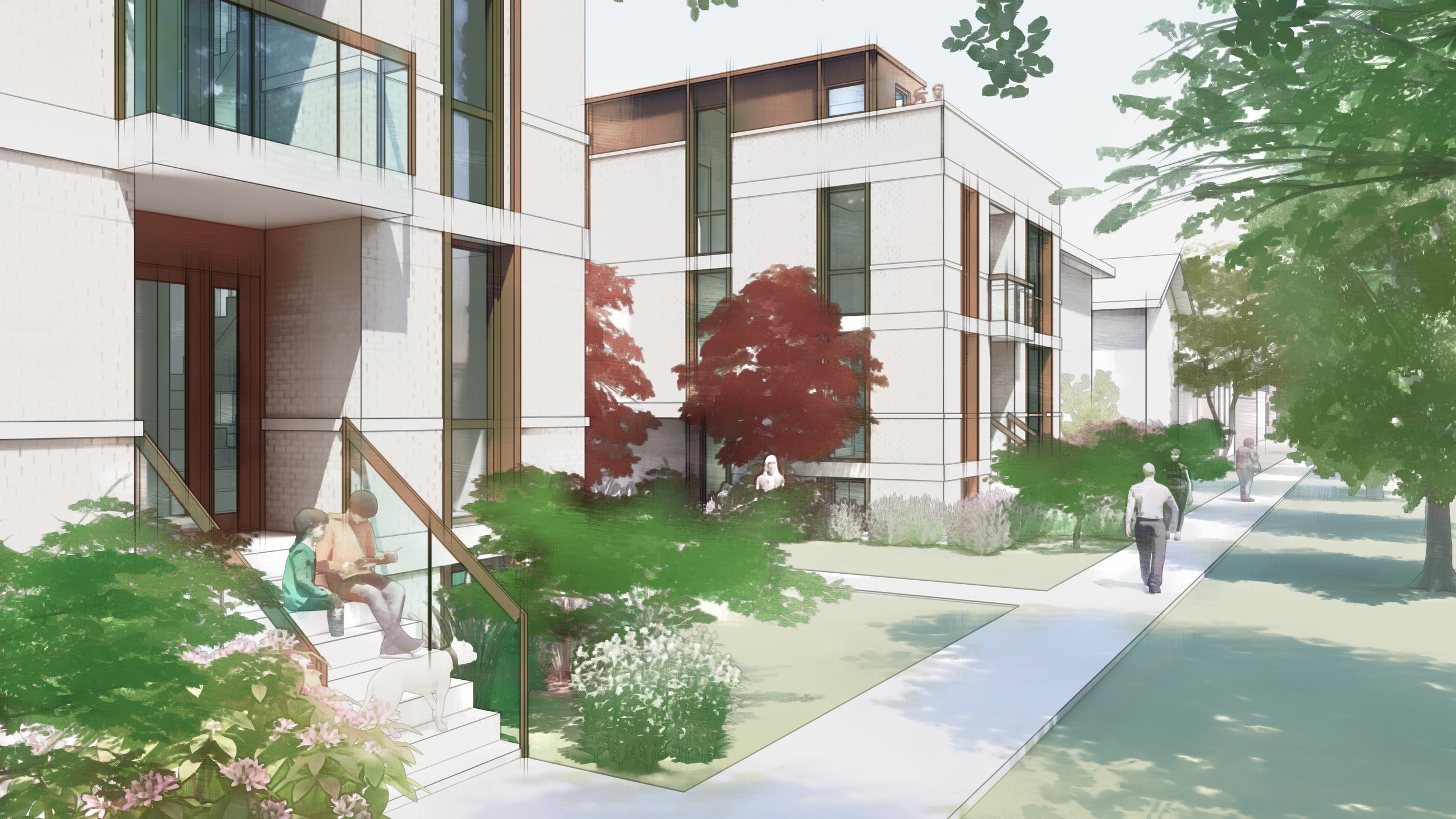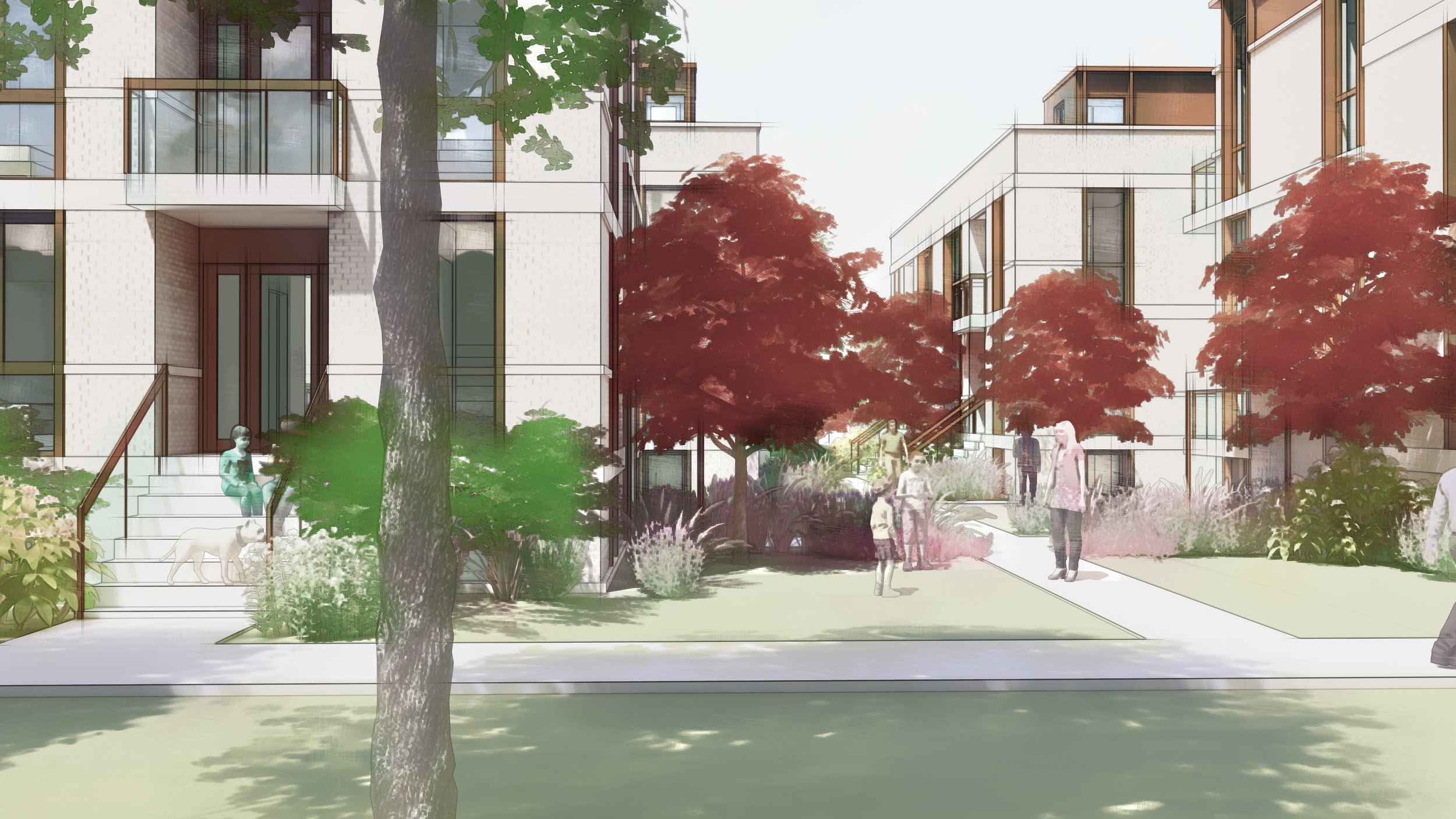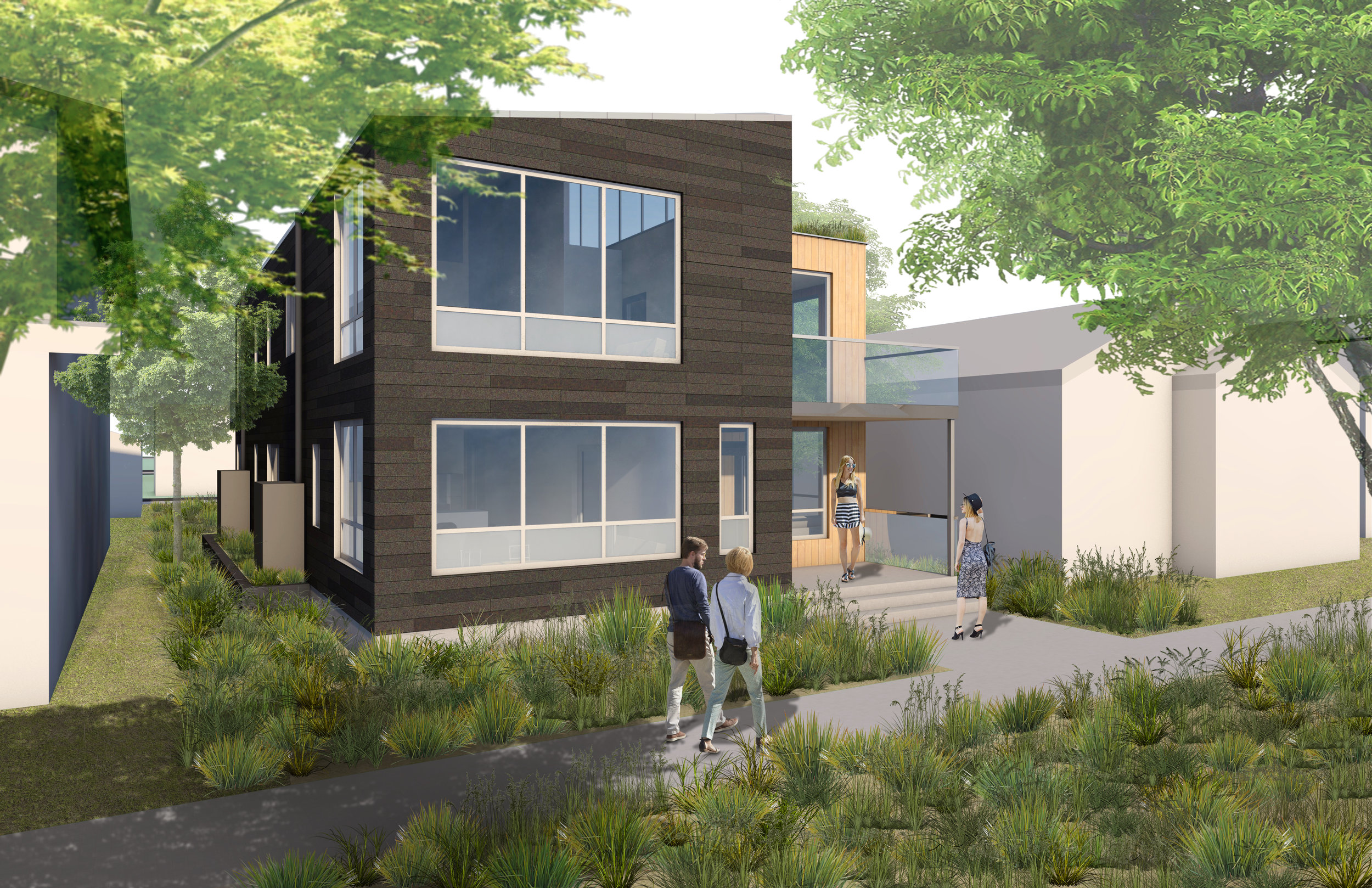matt hutchins, AIA, PHCD, INVITES CITIES AND TOWNS TO ZONE AND DESIGN FOR THE FUTURES THEY WANT
TAKEAWAYS
Seattle has concentrated several decades of population growth within narrow corridors of the city, disproportionately affecting poor and BIPOC communities while failing to ask nearby detached-house areas to evolve and grow as well.
Cities and towns with rising housing costs can address home shortages and inequities by opening up their zoning to new design options, as proposed by a middle housing bill that Washington state leaders are currently considering.
One such design: the Seattle Six, an attractive, economical, adaptable design that enhances neighborhood vibrancy and prioritizes quality of life, environmental responsibility, and anti-displacement. Cities and towns elsewhere can imitate or design their own such solutions.
If you want a healthy garden, you don’t blast just a couple plants with the hose; you water everything slowly so the roots can soak it up. Same with a city or town: sprinkle some housing everywhere, and you’ll get healthier neighborhoods.
Under Seattle’s Urban Village Growth Strategy the city has funneled 25 years of growth into tightly designated areas without asking adjacent detached-house areas to evolve as well. Along with America’s decades of racist redlining, car-centric design, and the primacy of detached-house building, this kind of strategy has limited what our cities can be. It has sent home prices skyrocketing, deepened racial inequities, and failed to address climate change in how we build our communities. Certain “gentle density” solutions like backyard cottages and townhomes have expanded housing options in tight markets, but for metro areas, the need is greater than these alone can address.
Fortunately, Washington legislators are currently considering a powerful “missing middle” housing bill that would open up a host of modest-sized housing options for people across the state while delivering numerous other benefits for communities. They are reworking zoning rules to empower us to build the future we want. And they are making it possible for architects like me to creatively contribute to the suite of design solutions that can help address the multiple challenges our cities and towns face.
INTRODUCING THE “SEATTLE SIX”
As an architect, I see how zoning regulations, good and bad, directly shape the design of buildings. Right now, there is a once in a generation opportunity to conceptualize the next basic building blocks of our towns and cities, starting from a set of key guiding values:
Healthier neighborhoods focused on quality of life
Adaptable site design and flexible home configurations
Deep green construction and inhabitation over a building’s life cycle
Centering anti-displacement
New possibilities for ownership, subsidized rentals, and more affordable housing
And while this design was developed specifically for Seattle’s typical lots and market, the values driving it are ones many Washington communities share. This is an invitation—and opportunity—for Washingtonians everywhere to imagine what could be possible in their own neighborhoods.
The “Seattle Six” is a three-story apartment building with six to ten households that fits on a range of typical residential lots. It has a compact form that is optimal for deep green building and observes the same height limits as Seattle’s Neighborhood Residential, Residential Small Lot, and Low-Rise 1 zones. In transit-rich areas, it can accommodate additional stories and units. With a floor area ratio (FAR) between 1.5 and 2.0, the Six is still small enough to bypass thresholds that trigger Seattle’s onerous Design Review. And finally, it proposes a clear direction for the urban design of streets and blocks that works in the short, medium, and long terms, aesthetically and economically.
HEALTHIER NEIGHBORHOODS FOCUSED ON QUALITY OF LIFE
The Seattle Six delivers a range of benefits for neighborhood vibrancy, connection, and attractiveness for residents both in and near Sixes. First, it energizes the sidewalk without overwhelming the street. By reducing the front setback to 12 feet but allowing stoops, covered porches, and balconies in an 8-foot-deep buffer, more residents have access to open space and a connection to life on the street. It replaces the idea of forced façade modulation with the option to embellish and individualize the building, while providing an amenity without complicating the basic structure. Overall, it is similar in height to currently allowed designs and recalls the classic small apartment buildings constructed in the decades before zoning strictures banned them from much of the city.
At the block level, over time, the Six establishes a land use pattern with well-defined urban edges and an interior courtyard in the backyards protected from noise, pollution, and street intrusions. It better preserves existing trees and makes room for new ones, a big advantage over typical oneplexes and townhomes, for instance, which slice up open space into narrow throughways or make backyards the only available land for new housing.










