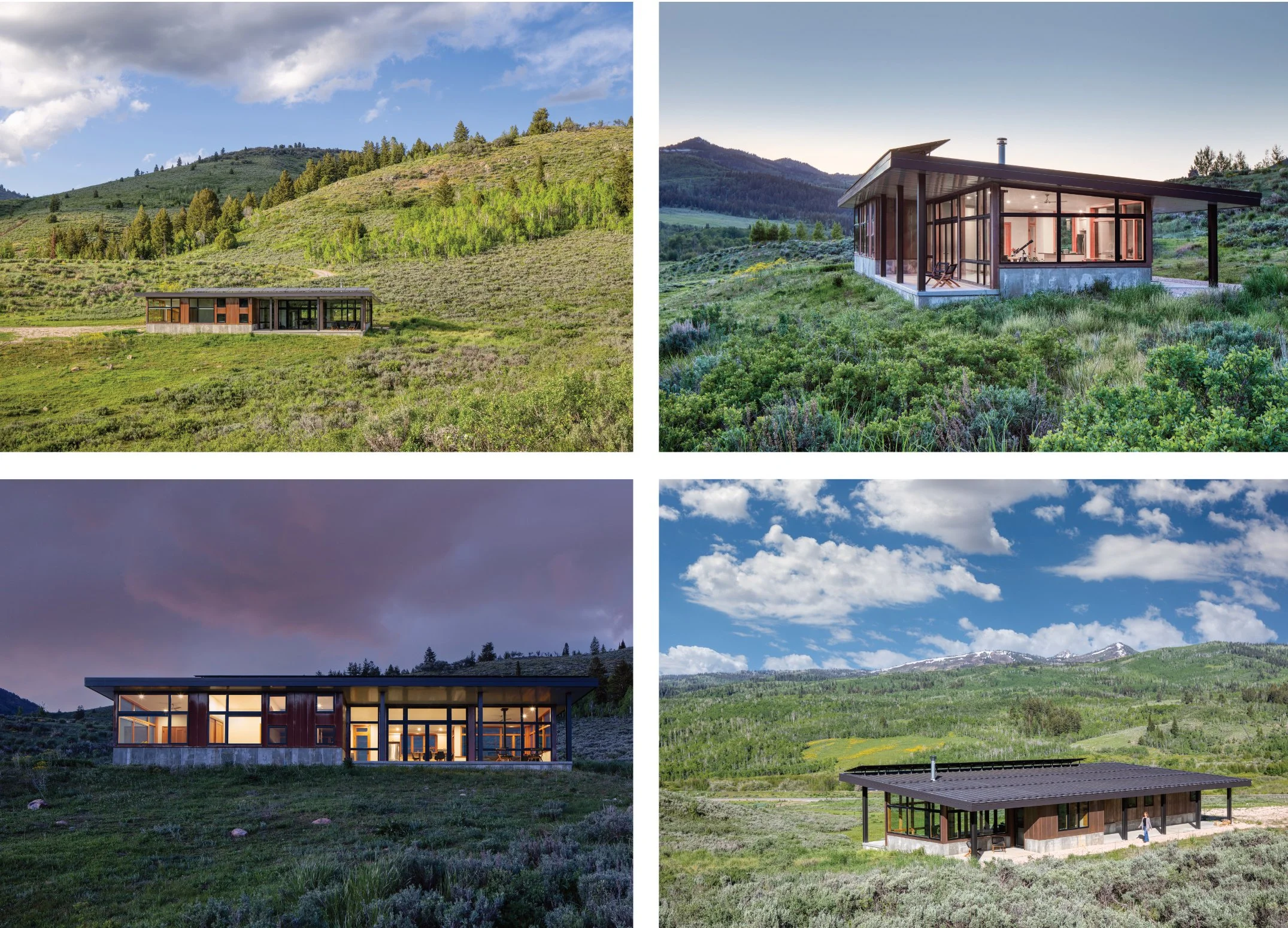This off-grid cabin, nestled in the hills on a 5+ acre site bordering U.S. Forest Service land, is 30 minutes from Logan, Utah. The home makes the most of its setting, offering expansive views in every direction. A southwest-facing bank of windows frames the surrounding landscape views, bringing in abundant natural light. The cabin is designed to operate entirely off the grid, with a solar array and backup generator.
The structure’s orientation, placement of glazing, and the depth of roof overhangs are designed to optimize solar gain in winter, while providing shade during the hot summer sun—an efficient and responsive strategy. A solar array with a backup generator powers the home.
Firewise design strategies:
- rock and concrete perimeter
- weathering steel siding
- metal roof (also designed to retain snow )
Built to meet the challenges of its rural location, this cabin demonstrates how modern off-grid living can be resilient and deeply connected to place.
See more: www.castarchitecture.com/logan-canyon-offgrid-cabin


